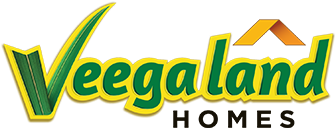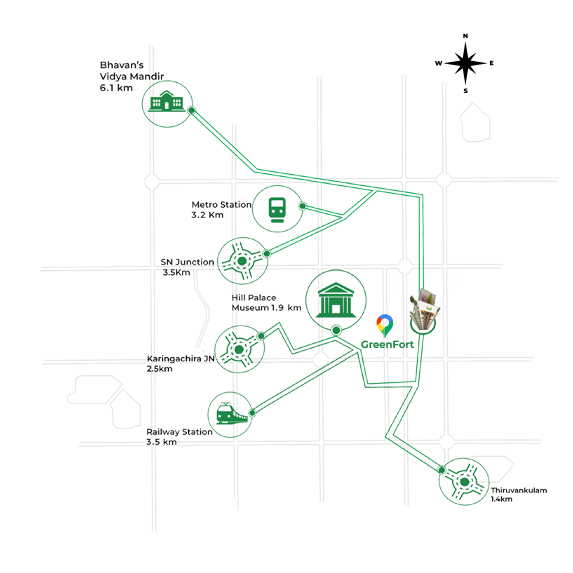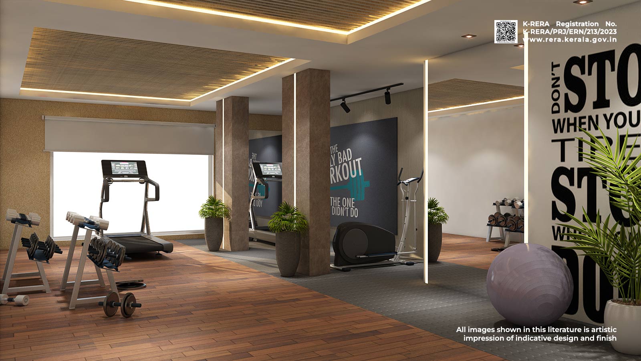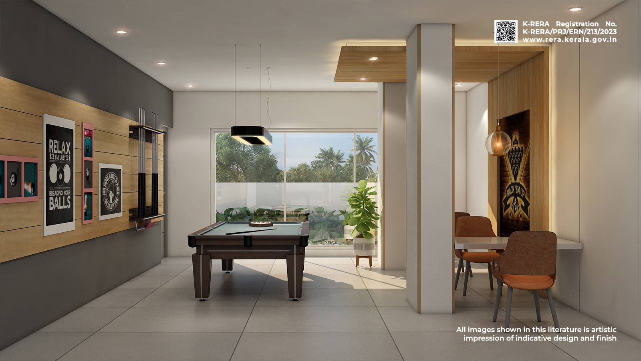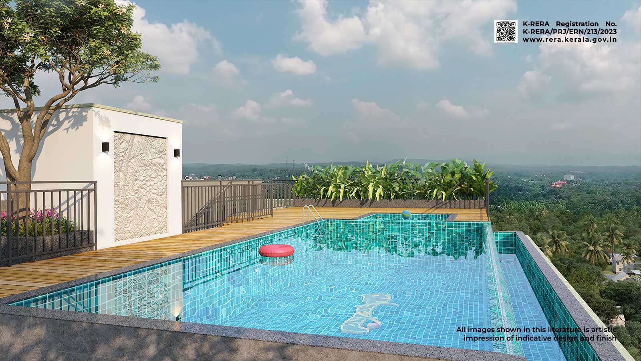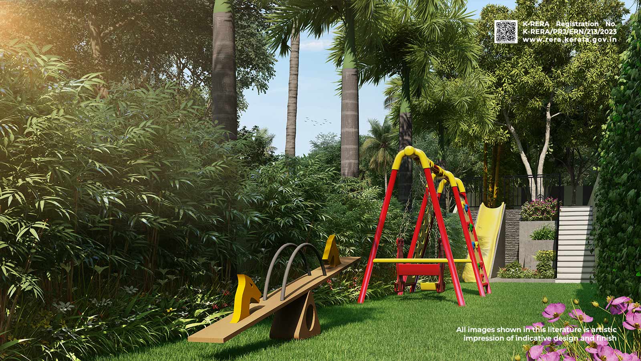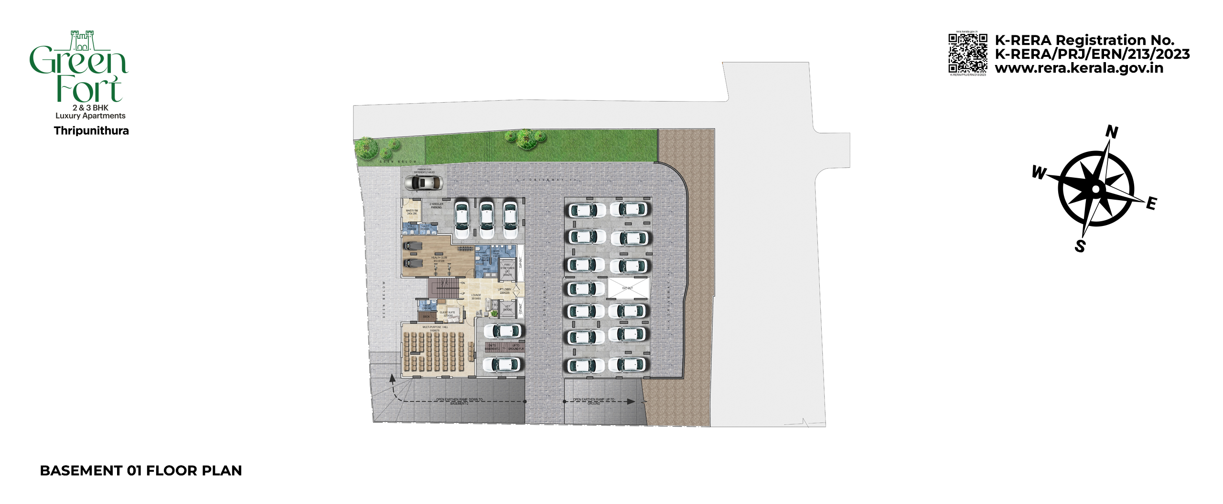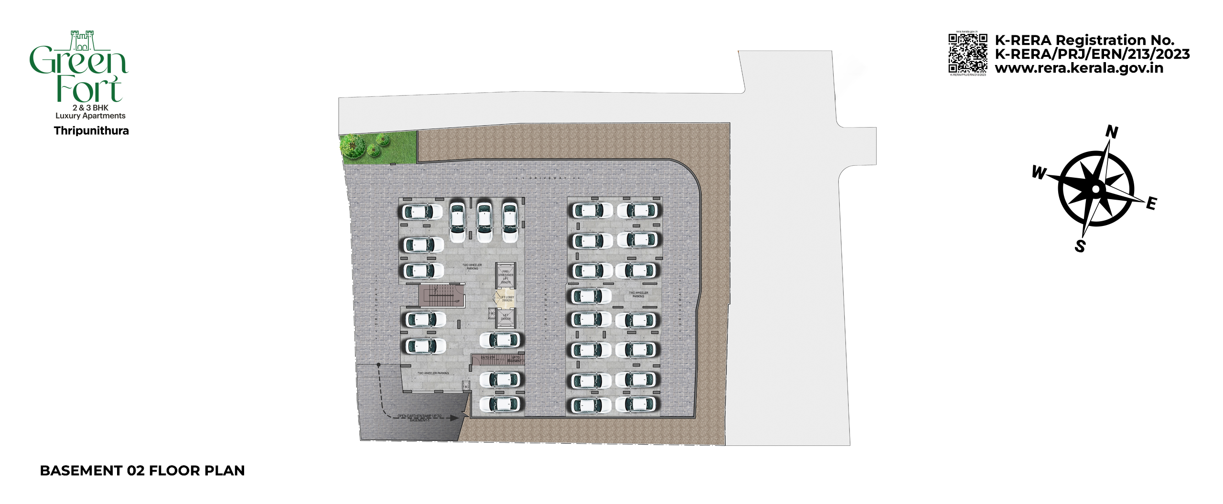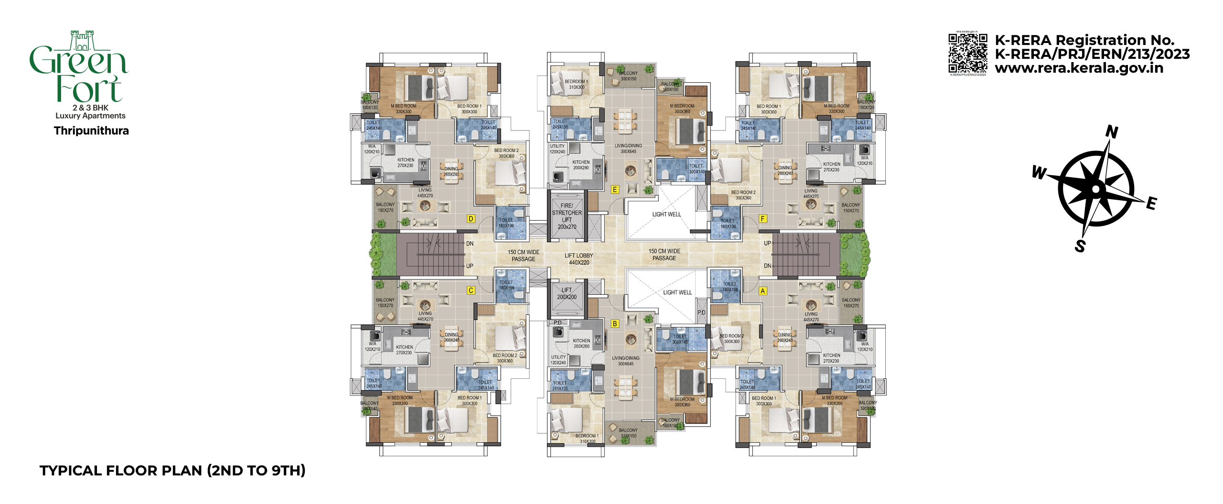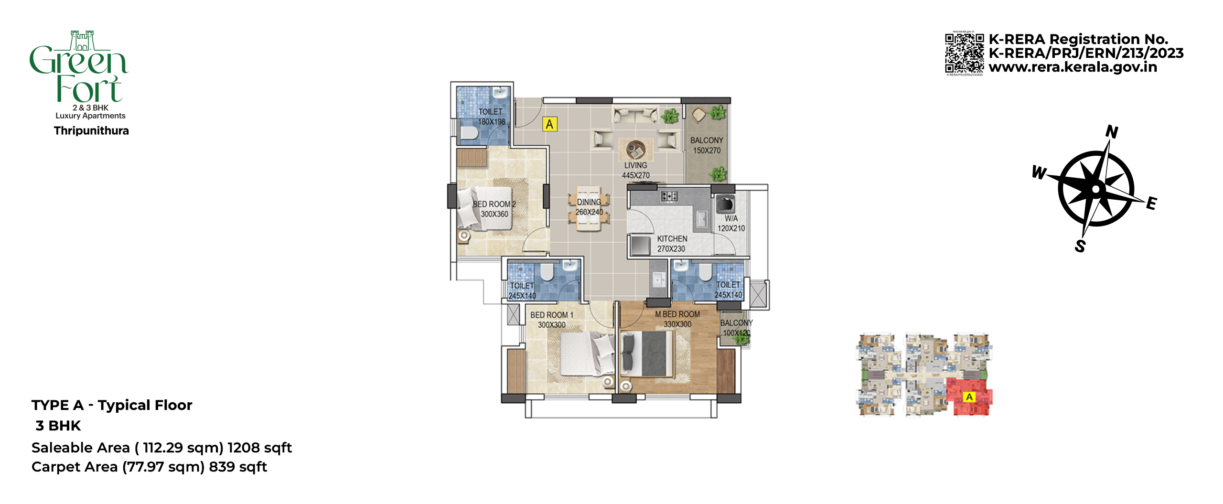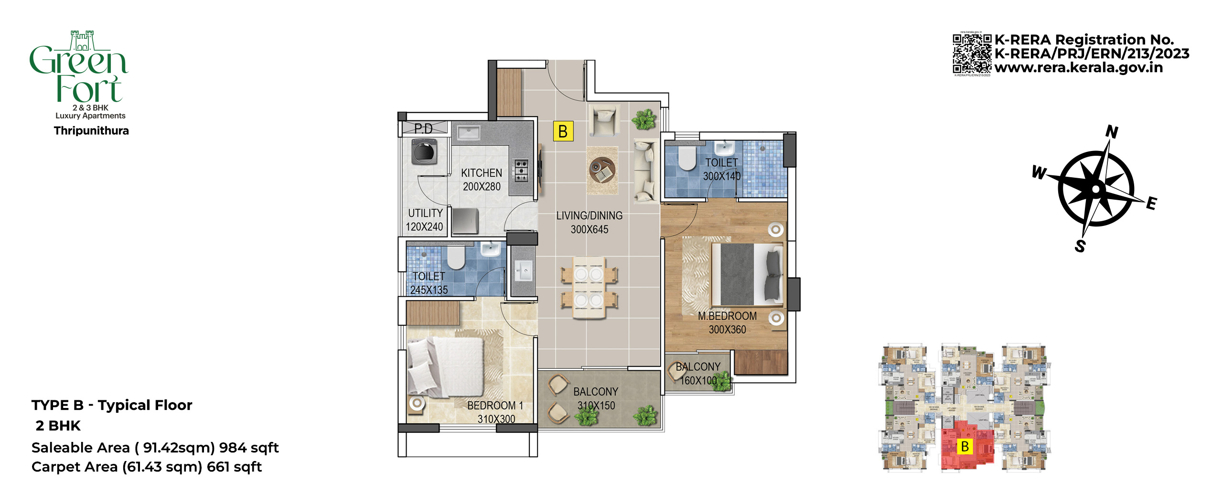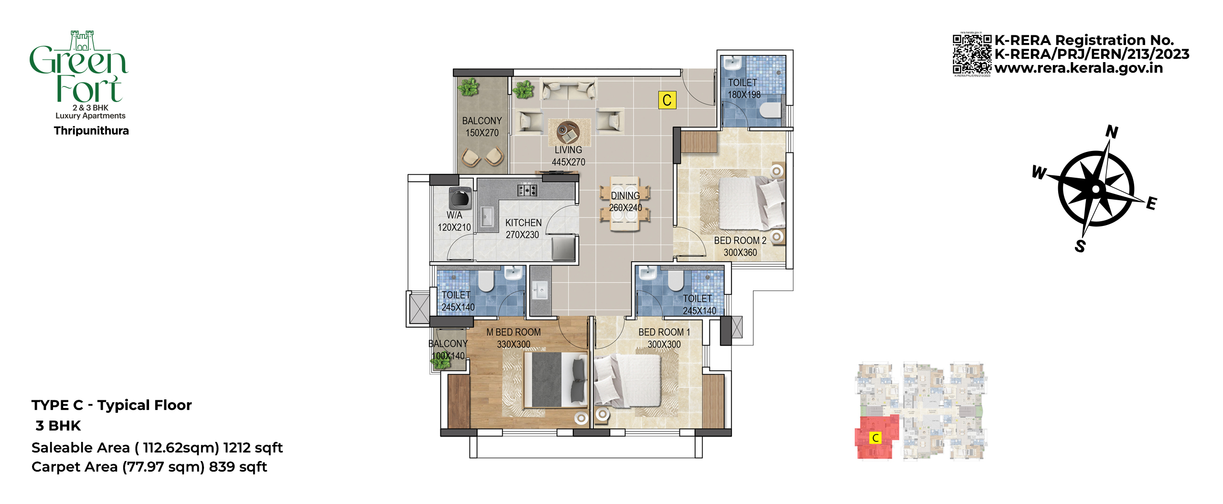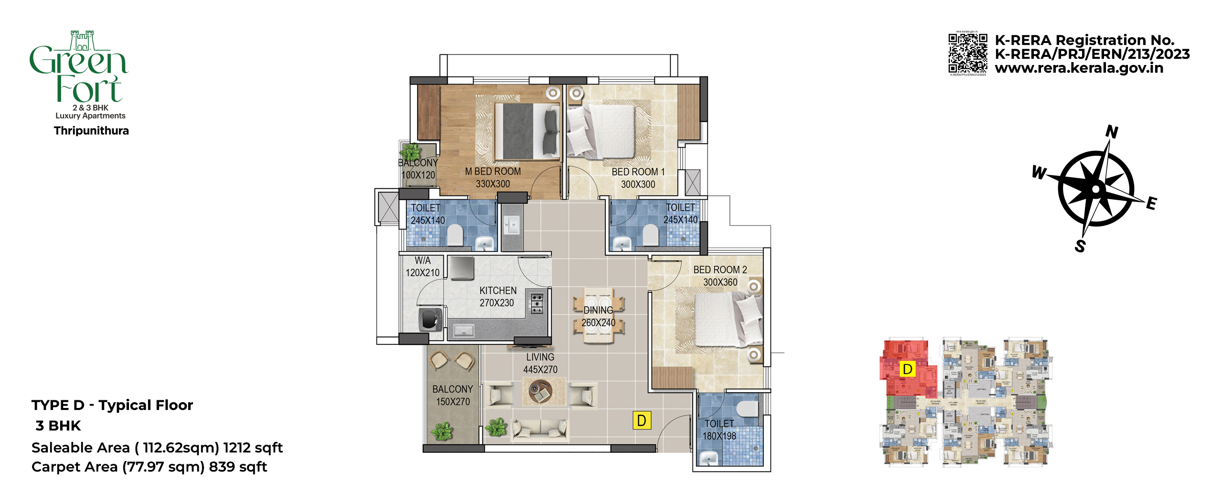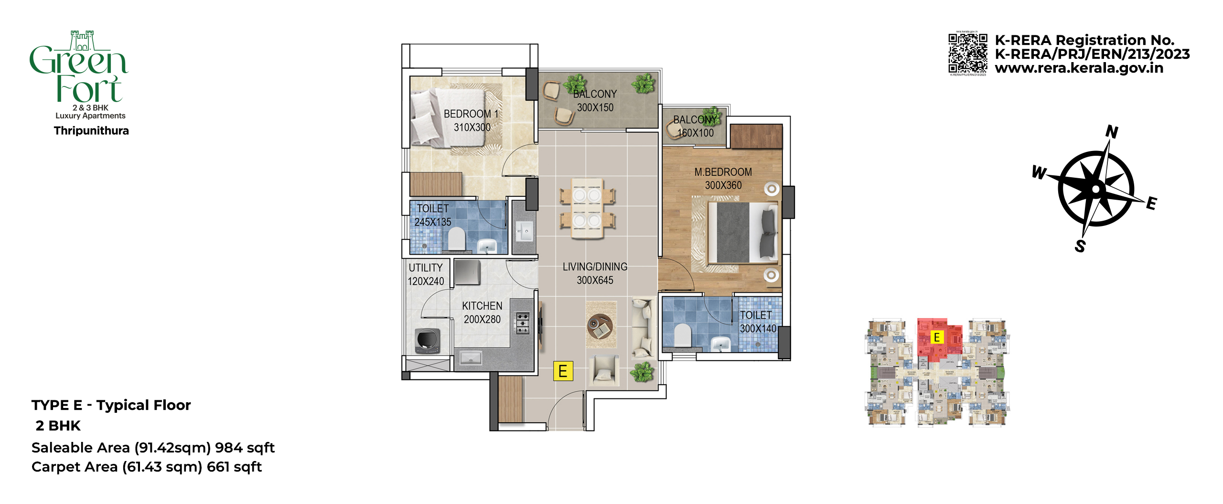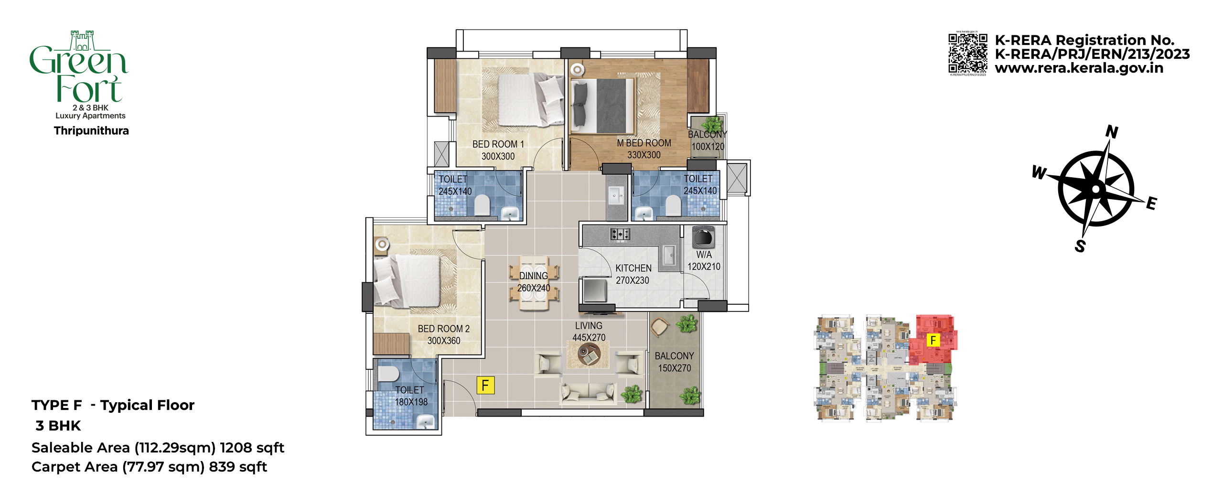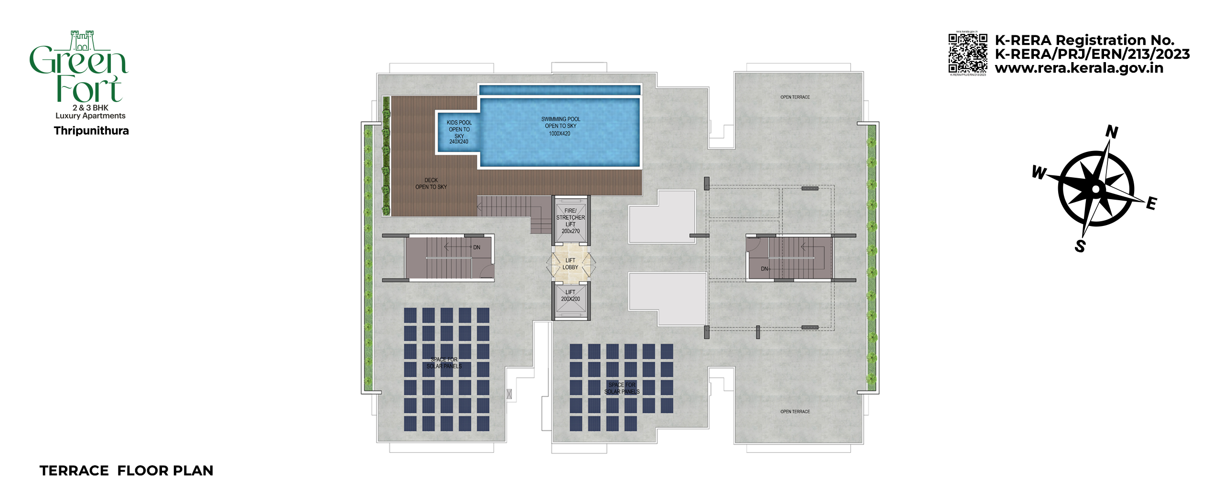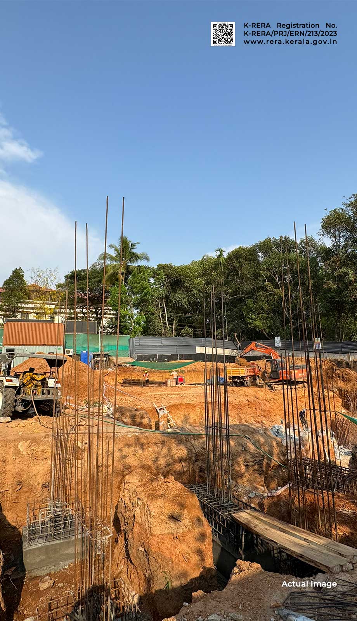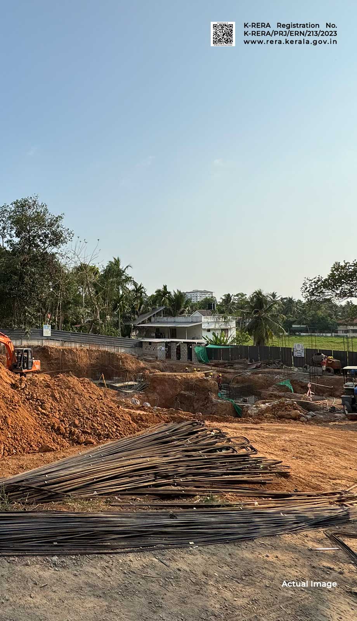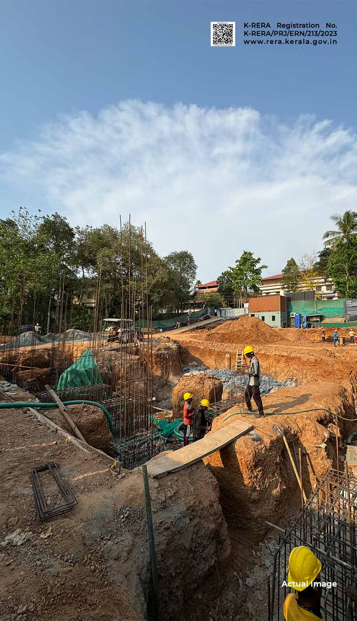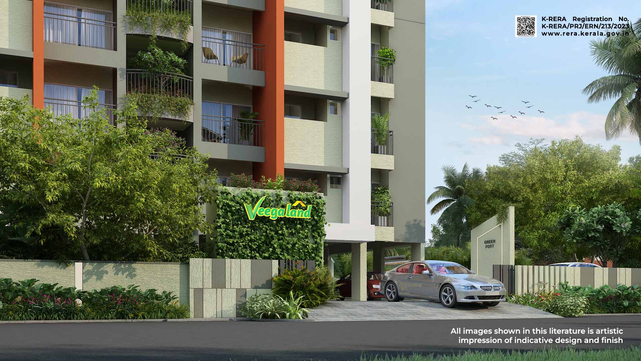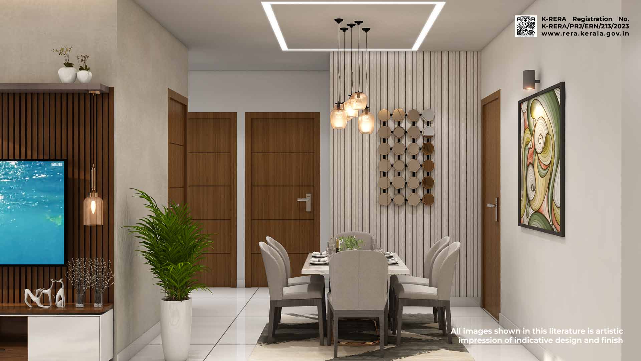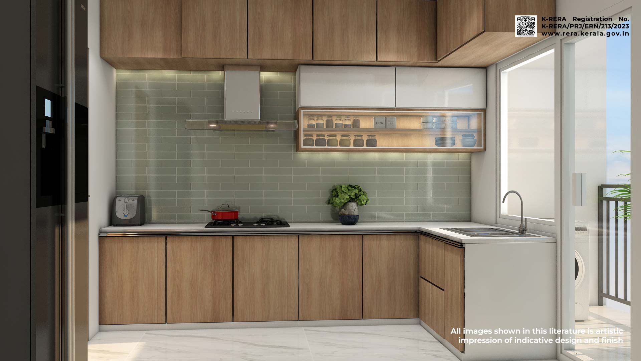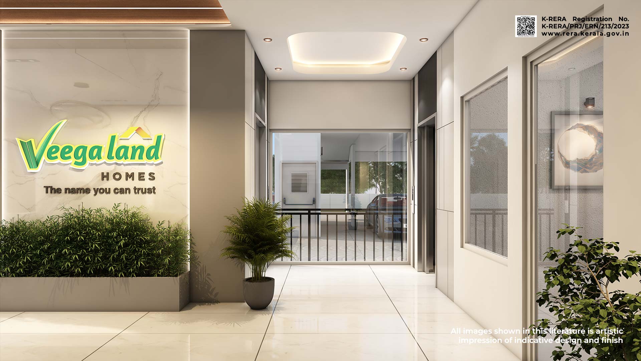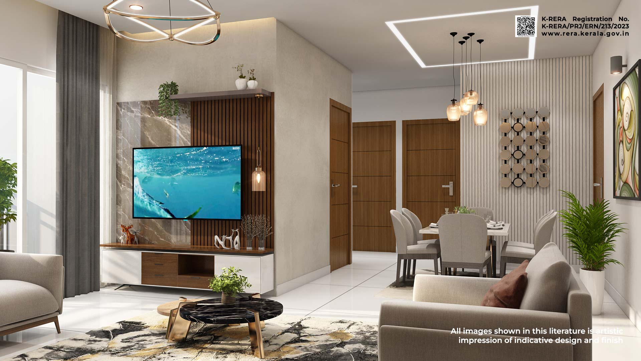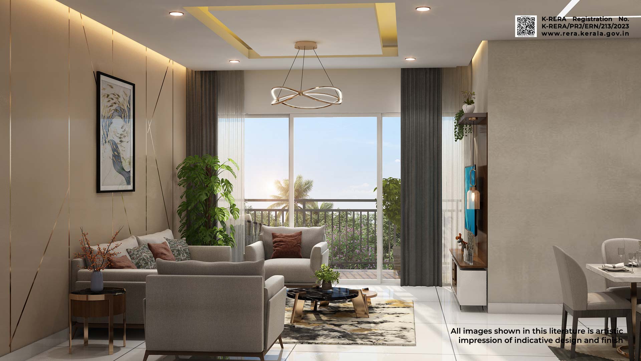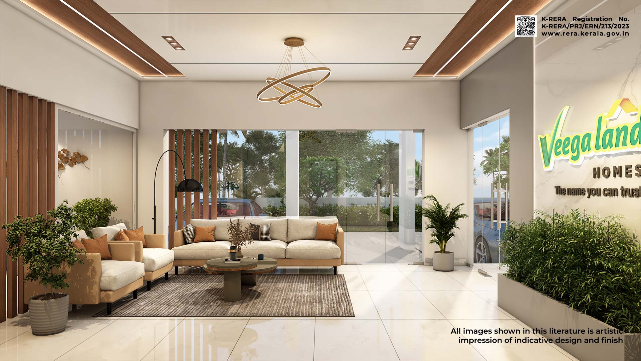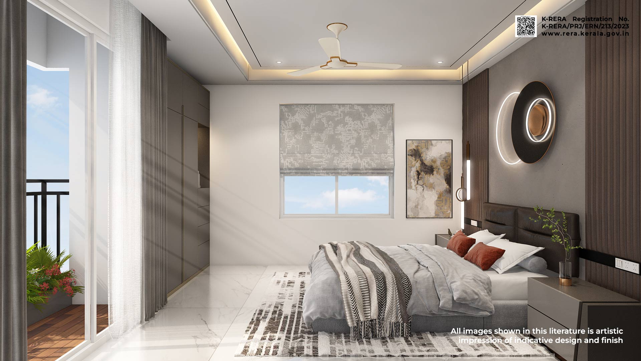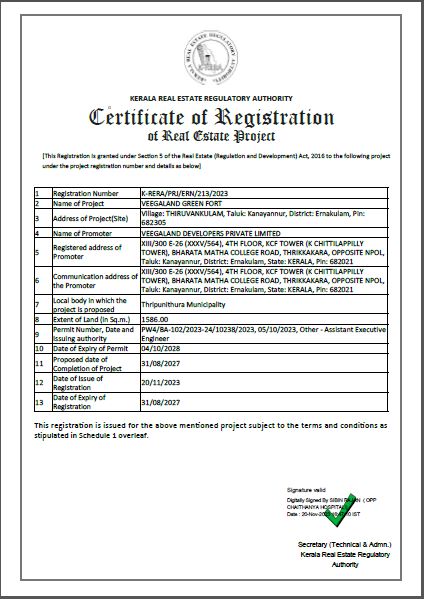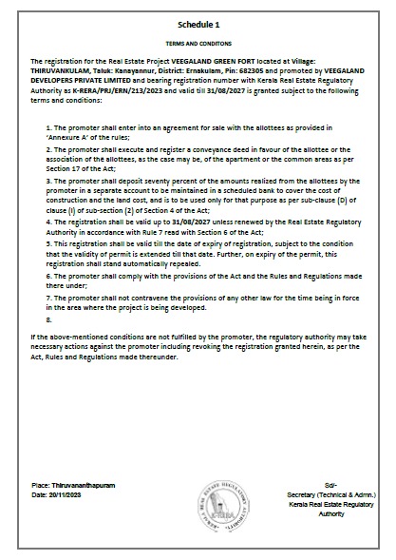
Market Road, Thrippunithura
K-RERA Registration No. K-RERA/PRJ/213/2023
www.rera.kerala.gov.in
Thrippunithura
Kochi
New
Launch
2 & 3 BHK
B+G+9 Floors

-

Metro Station (3.2 KM)
-

Thiruvankulam Jn (1.4 KM)
-

Thrippunithura Railway Station ((1.9 KM))
-

Hill Palace Museum (1.9 KM)
-

Bhavans School (6.1 KM)
Location
Market Road, Thrippunithura
Experience a home that blends sophistication and tranquillity – Veegaland Green Fort in Thrippunithura. This biophilic urban home, nestled in the heart of nature, provides a unique living experience. With its lush architectural design, Green Fort seamlessly connects you to nature, offering modern amenities and sustainable features within the comfort of your home.
-

Metro Station (3.2 KM)
-

Thiruvankulam Jn (1.4 KM)
-

Thrippunithura Railway Station ((1.9 KM))
-

Hill Palace Museum (1.9 KM)
-

Bhavans School (6.1 KM)
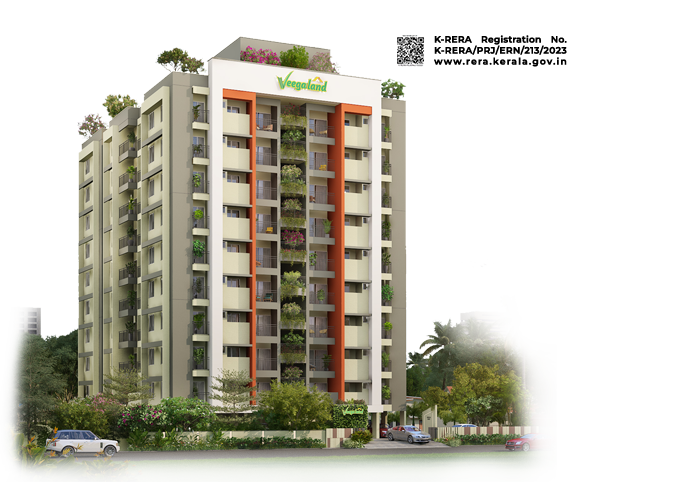
A Multitude of Features
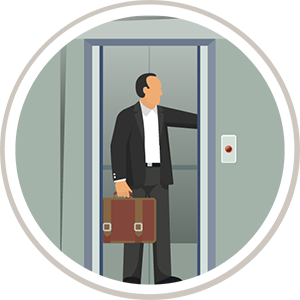
Two fully automatic high-speed lifts (one passenger and one service lift).

Vitrified tile for living, dining and bedrooms. Vitrified / Ceramic tiles for kitchen, work area, toilets and balconies.

The apartment breathes with more ventilation for maximum natural light and airflow.
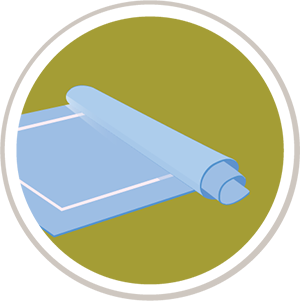
Carpet area ensuring the privacy of residents.
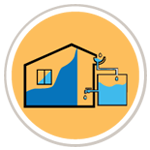
Sustain and revive the water sources with rainwater harvesting.
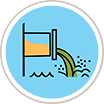
Sewage treatment plant to meet the requirement of State pollution control board.
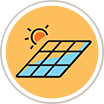
5 KW grid connected solar system for reducing the common area electricity charges and UPS back up for lights in lobbies.
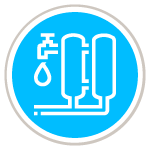
Sufficient capacity of underground and over head water tanks. Treated water for domestic use.
Amenities
Veegaland Green Fort presents a living experience beyond compare, offering a range of amenities that redefine modern urban living. This biophilic urban home seamlessly integrates with nature to create a serene yet contemporary living space. Discover a lifestyle that syncs with your busy schedule prioritizing your fitness, leisure, and entertainment.
Floor plans
Veegaland Green Fort's architectural design prioritizes natural ventilation, ample daylight, and scenic views, seamlessly blending life with the environment. Our thoughtfully crafted floor plans cater to families seeking connected yet private spaces. Explore and discover dimensions of space and innovative ideas, redefining your concept of comfortable living
Current status
If you are in search of a premium biophilic urban home in Kochi, Veegaland Green Fort is your dream home. The project has been officially launched, and construction is set to commence soon. Veegaland Homes is renowned for delivering high-quality homes within the promised timeframe. Stay updated on every stage and the progress of the project by connecting with us on social media.
Sample apartment
Veegaland Green Fort is planned and designed to cater to the needs of a modern homeowner who considers various factors when choosing an apartment. This thoughtfully crafted project offers the best of both worlds – the vibrant pace of city life and the serene charm of village life. Feel free to visit, once the sample apartment is ready to experience.

Specifications

STRUCTURE
Earthquake resistant RCC framed structure on deep pile foundation. Solid block masonry for external walls and internal walls.
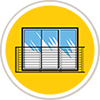
DOOR & WINDOWS
Main door, Bed rooms and Kitchen doors are both side laminated / ABS flush door with PVC wrapped engineered jambs. Toilet doors are fiber reinforced plastic door. Balcony doors, windows and ventilators are made of powder coated aluminium sections.MS grill will be provided for windows.
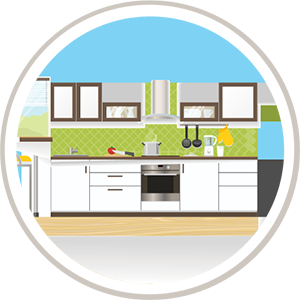
KITCHEN & WORK AREA
Kitchen counter with granite top and single bowl sink with tap. Ceramic tile above counter to a height of 60cms.Washing machine provision in work area.

GENERATOR BACKUP
Generator backup for common facilities such as lifts, common lighting, pumps etc. Generator backup is limited to 750 W for 3 BHK and 500 W for 2 BHK apartments and ACCL will be installed in each apartment for the power backup.

FLOOR
Vitrified tile for living, dining and bedrooms. Ceramic tiles for kitchen, work area, toilets and balconies.
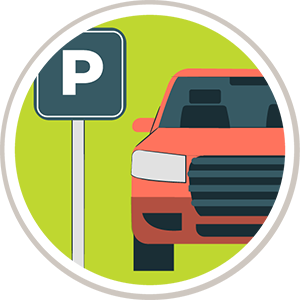
CAR PARKING
Exclusive visitors' car parking.
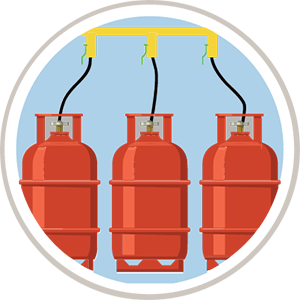
RETICULATED LPG
Reticulated connection for all apartments with the individual metering system.

PAINTING
Putty, primer and emulsion for internal walls and ceiling. Weather coat exterior emulsion and Texture finish for external walls.

STRUCTURE
Earthquake resistant RCC framed structure on deep pile foundation. Solid block masonry for external walls and internal walls.

DOOR & WINDOWS
Main door, Bed rooms and Kitchen doors are both side laminated / ABS flush door with PVC wrapped engineered jambs. Toilet doors are fiber reinforced plastic door. Balcony doors, windows and ventilators are made of powder coated aluminium sections.MS grill will be provided for windows.

KITCHEN & WORK AREA
Kitchen counter with granite top and single bowl sink with tap. Ceramic tile above counter to a height of 60cms.Washing machine provision in work area.

GENERATOR BACKUP
Generator backup for common facilities such as lifts, common lighting, pumps etc. Generator backup is limited to 750 W for 3 BHK and 500 W for 2 BHK apartments and ACCL will be installed in each apartment for the power backup.

FLOOR
Vitrified tile for living, dining and bedrooms. Ceramic tiles for kitchen, work area, toilets and balconies.

CAR PARKING
Exclusive visitors' car parking.

RETICULATED LPG
Reticulated connection for all apartments with the individual metering system.

PAINTING
Putty, primer and emulsion for internal walls and ceiling. Weather coat exterior emulsion and Texture finish for external walls.
Specifications

TV POINT
TV point in living room.

AIR-CONDITIONING
Energised split AC points in all bed rooms & Living room.

RO TREATED WATER
Sufficient capacity of underground and over head water tanks. Treated water for domestic use and one RO water connection in kitchen.

FIRE FIGHTING
Fire fighting arrangements as per NBC and Kerala fire fighting norms. Fire escape stair shall be provided.

ELECTRICAL
Concealed wiring with superior quality PVC insulated copper cable, adequate light, fan, 6/16A power plug points controlled by ELCB and MCB, independent energy meter for each apartment. Modular switches will be provided for all points.
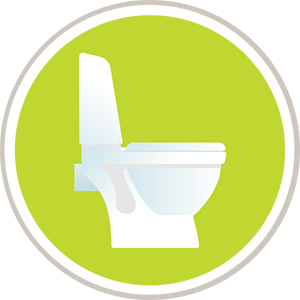
TOILET
Water-efficient wall-hung WC with concealed cistern and wall-hung, half-pedestal washbasins. Chrome-plated water-efficient plumbing fixtures. Diverter with shower and geyser in all bathrooms.

LIFTS
Four fully automatic high speed lifts.

TV POINT
TV point in living room.

AIR-CONDITIONING
Energised split AC points in all bed rooms & Living room.

RO TREATED WATER
Sufficient capacity of underground and over head water tanks. Treated water for domestic use and one RO water connection in kitchen.

FIRE FIGHTING
Fire fighting arrangements as per NBC and Kerala fire fighting norms. Fire escape stair shall be provided.

ELECTRICAL
Concealed wiring with superior quality PVC insulated copper cable, adequate light, fan, 6/16A power plug points controlled by ELCB and MCB, independent energy meter for each apartment. Modular switches will be provided for all points.

TOILET
Water-efficient wall-hung WC with concealed cistern and wall-hung, half-pedestal washbasins. Chrome-plated water-efficient plumbing fixtures. Diverter with shower and geyser in all bathrooms.

LIFTS
Four fully automatic high speed lifts.
Go Green
Veegaland Homes stands out for our commitment to green architecture, eco-friendly features, construction excellence, and sustainable initiatives. Our living spaces are designed to be flooded with natural light and optimal airflow. A well-organized waste management system is in place, utilizing bio-bins and incinerators. Energy efficiency is a priority, achieved through the implementation of solar energy systems. Also, we emphasize water conservation with ultrafiltration in our Sewage Treatment Plants (STP).

Eco-friendly Practices
-

Rainwater harvesting to recharge ground water and also to get reduction on registration charges
-

5 KW grid connected solar system for reducing the common area electricity charges UPS back up for lights in lobbies.
-
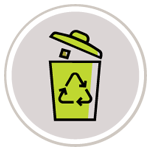
Incinerator & Bio-bin for complete waste management
-

Rainwater harvesting to recharge ground water and also to get reduction on registration charges
-

5 KW grid connected solar system for reducing the common area electricity charges UPS back up for lights in lobbies.
-

Incinerator & Bio-bin for complete waste management
Rera Certificate
Veegaland Fort is RERA Registered.
K-RERA Registration No.
K-RERA/PRJ/213/2023
www.rera.kerala.gov.in
All our ongoing projects are RERA registered. It aims to safeguard the interests of home buyers and increase investments in real estate. The Real Estate Act obligates all residential and commercial builders to register under RERA to prompt transparency in marketing & execution. With all modern facilities and refined lifestyle, Veegaland Green Fort offers eco-friendly apartments in Kochi.
Location Map
Well connected to the city’s major offerings, Veegaland Green Fort is easily accessible. The 2 & 3 BHK apartments in Thrippunithura is desirable location for all in the family with its proximity to educational institutions, healthcare facilities and entertainment. Veegaland Green Fort enjoys a strategic location from where one can easily escape from the city for a weekend getaway or make it into the centre of the city.
View On google mapFinancing
75-80% funding
Veegaland Homes give flexible payment options and easy procedures for the buyers. After finalizing the project, the buyers should verify the project credentials, creditworthiness, and documentation to obtain a loan if needed. We work with reliable financial institutions;





