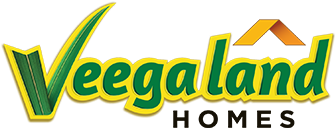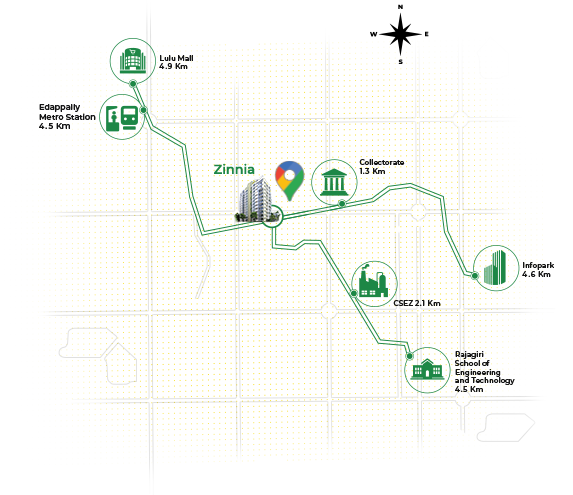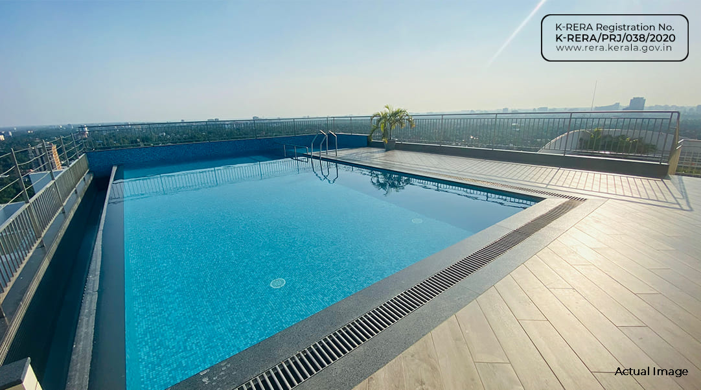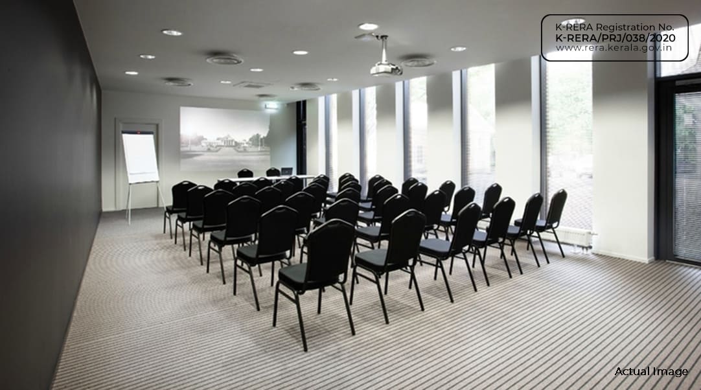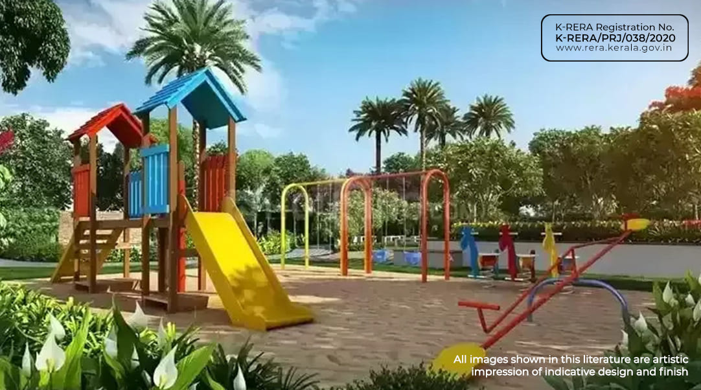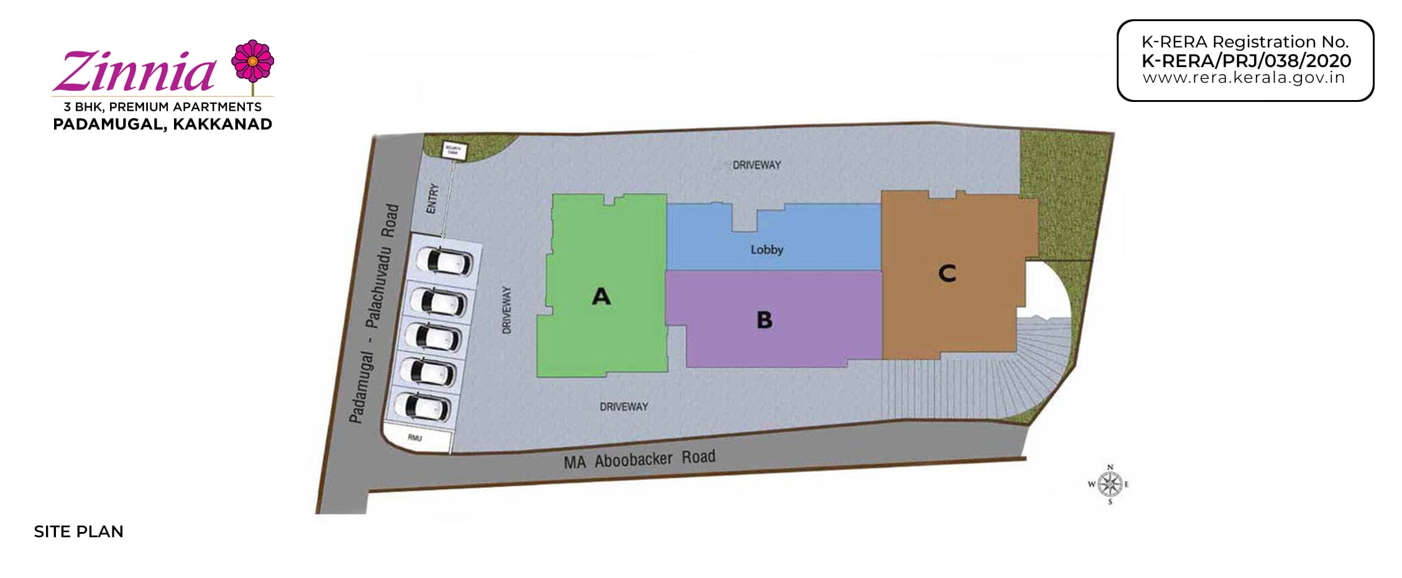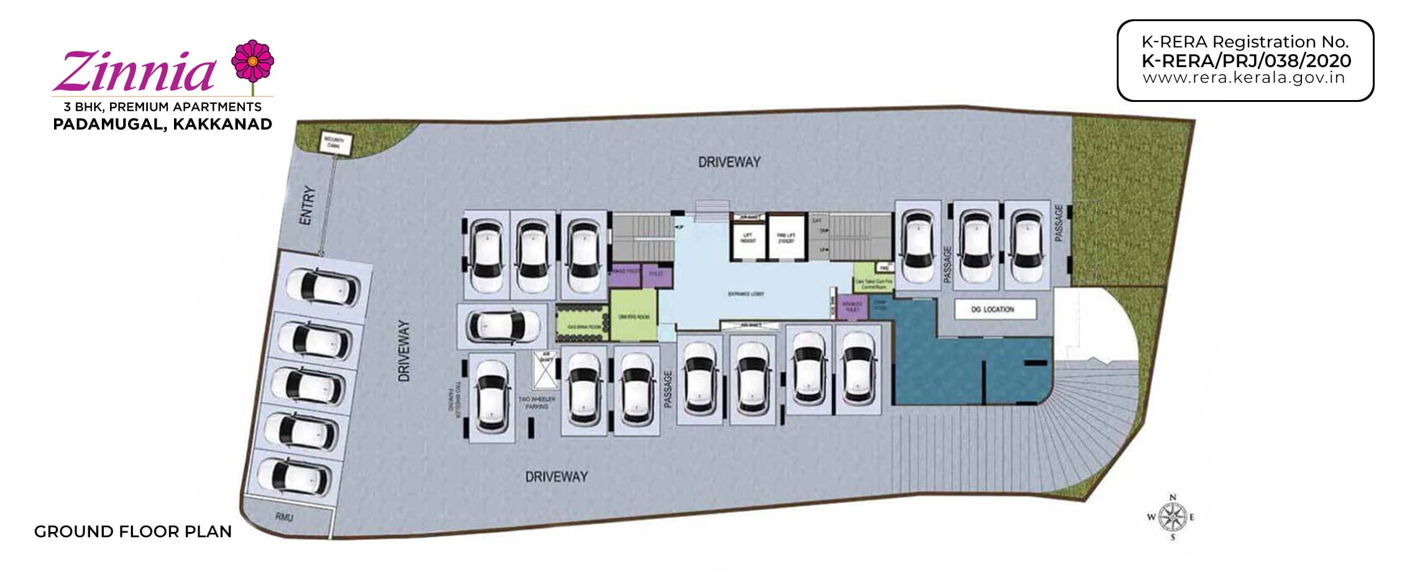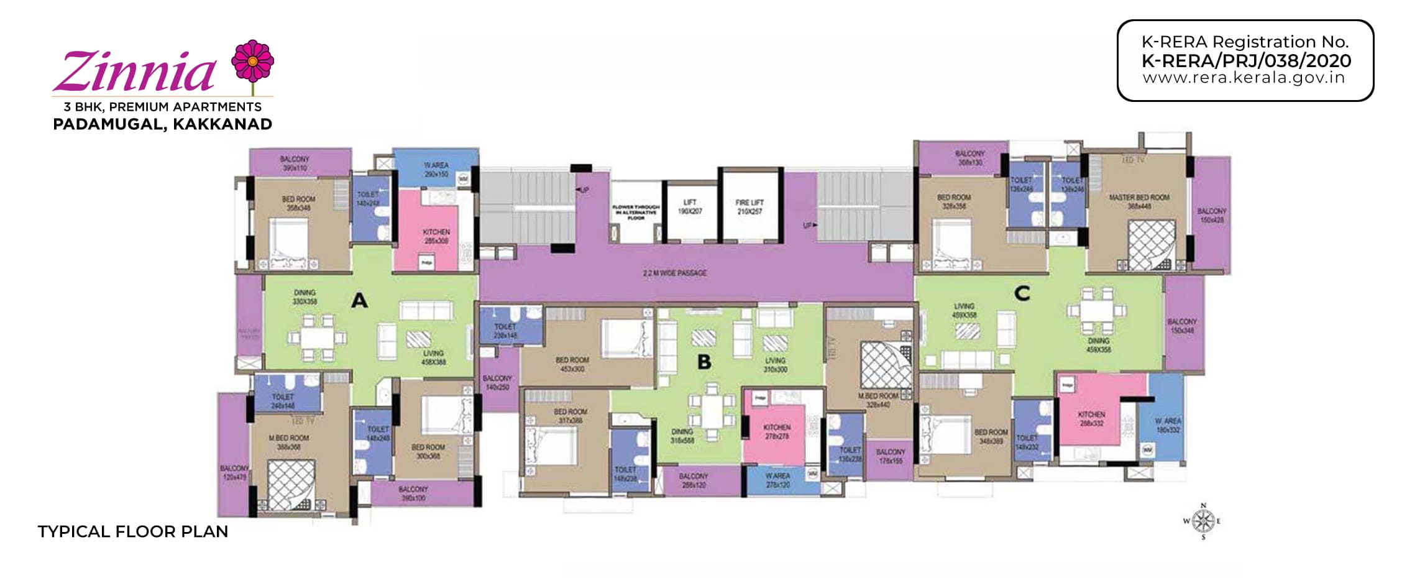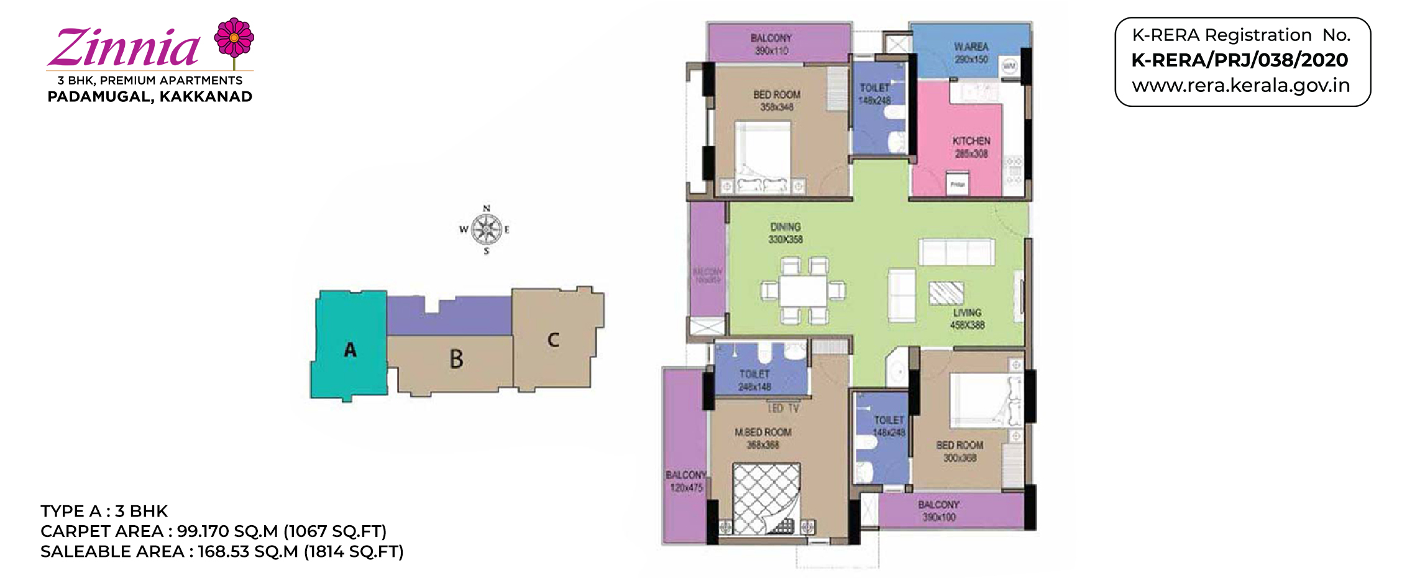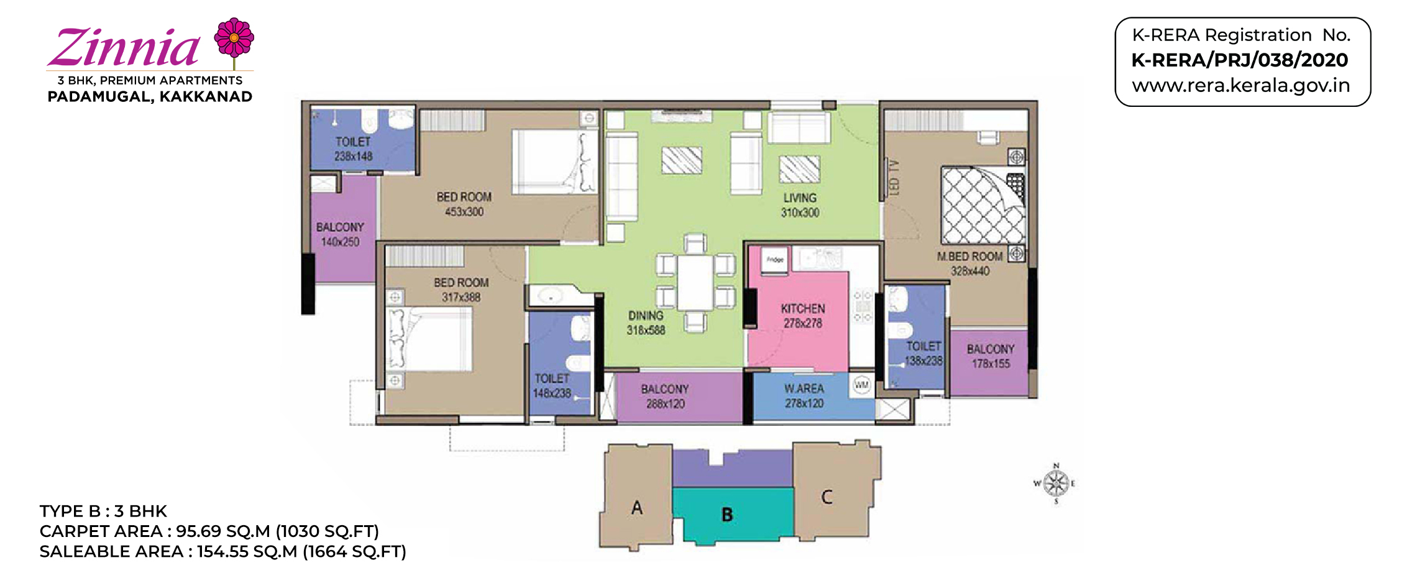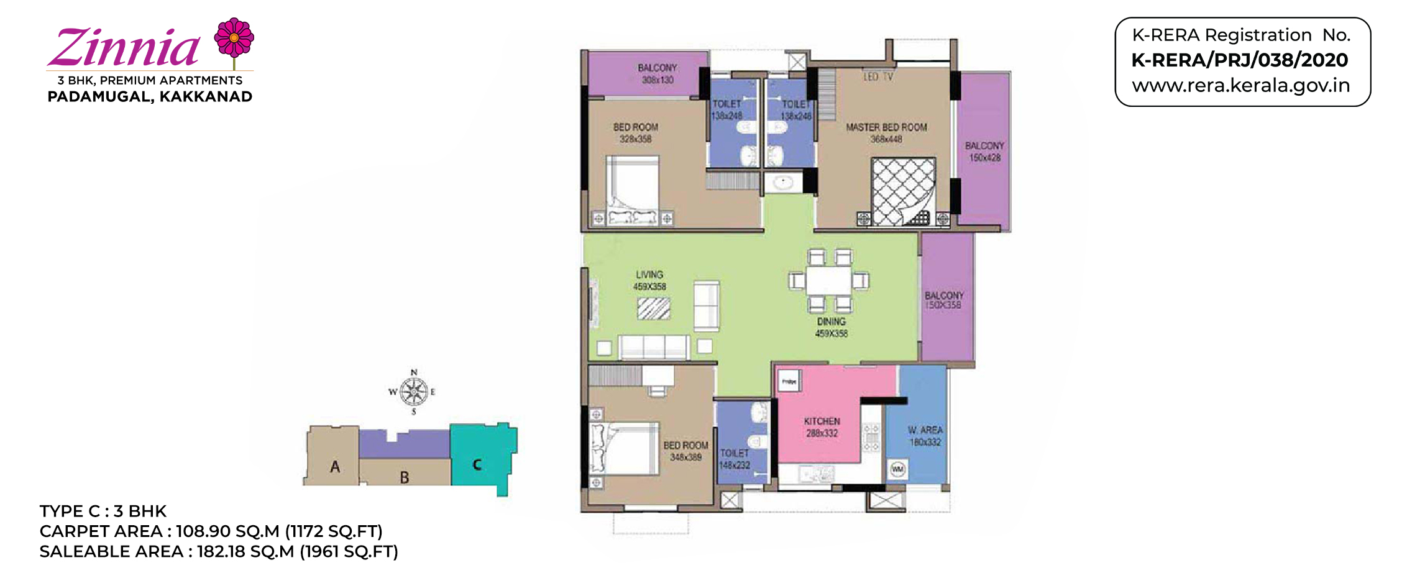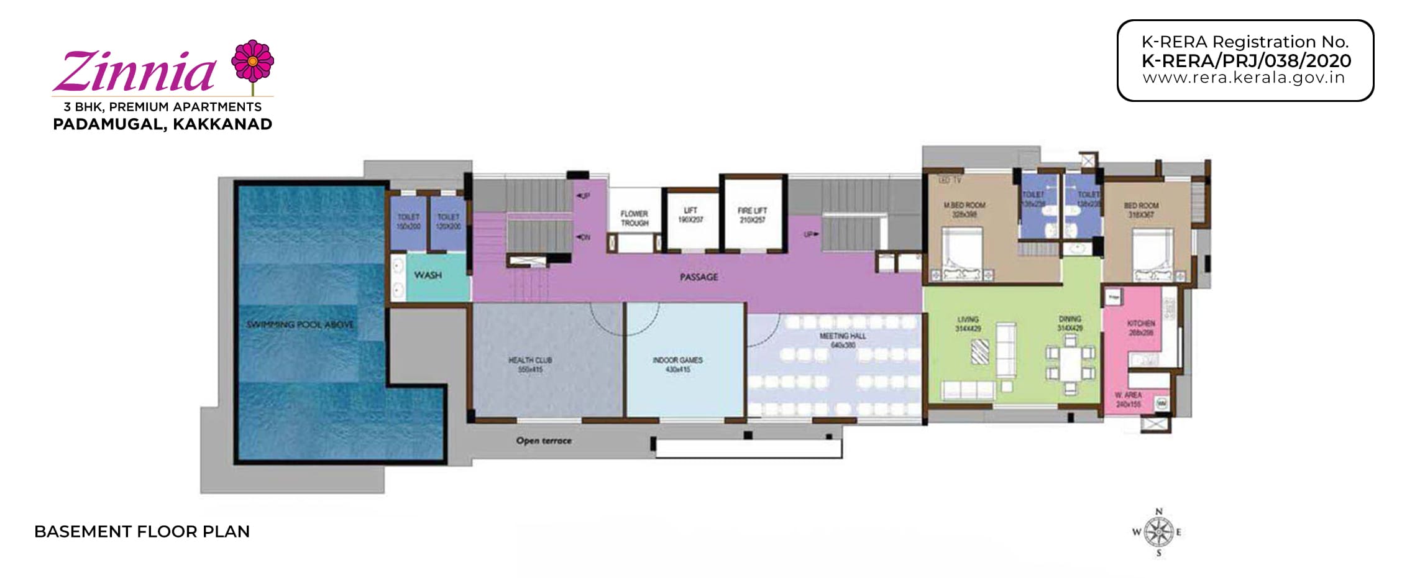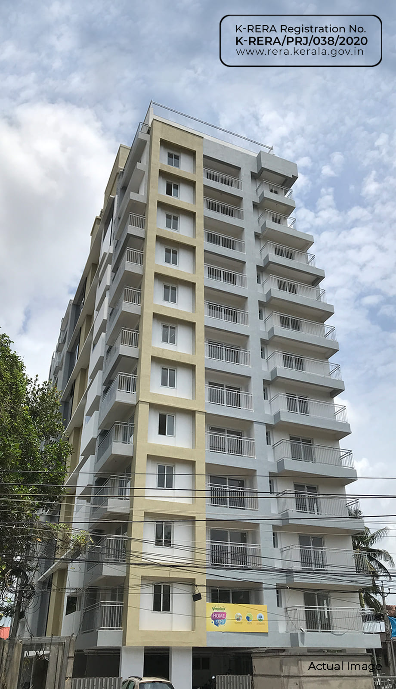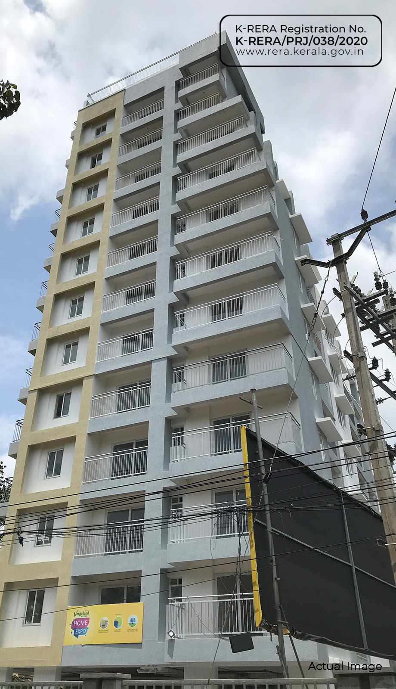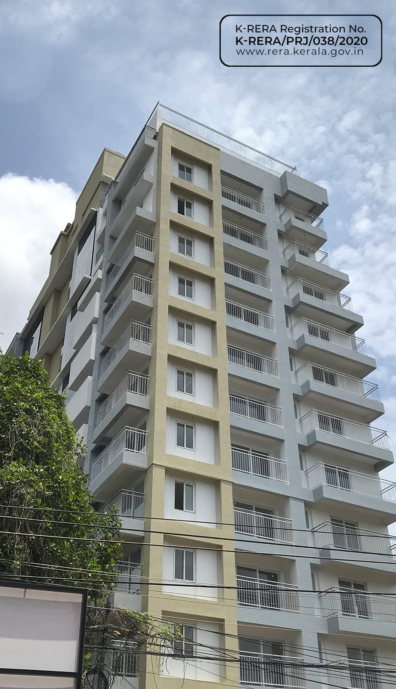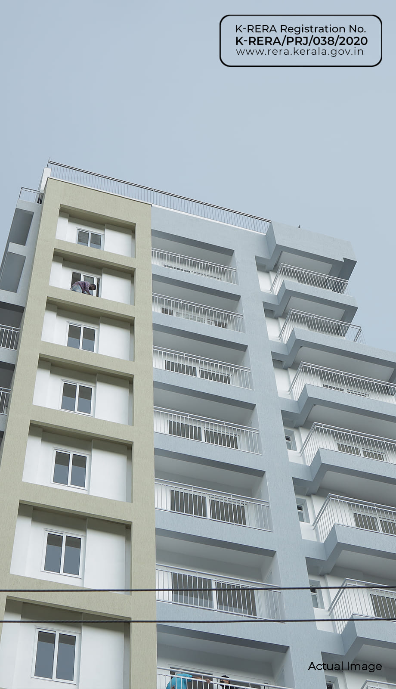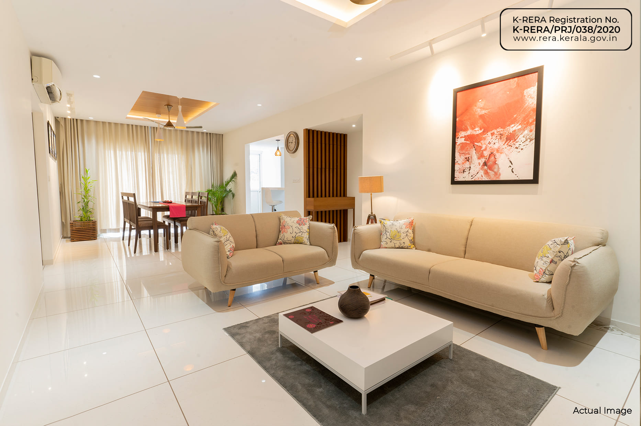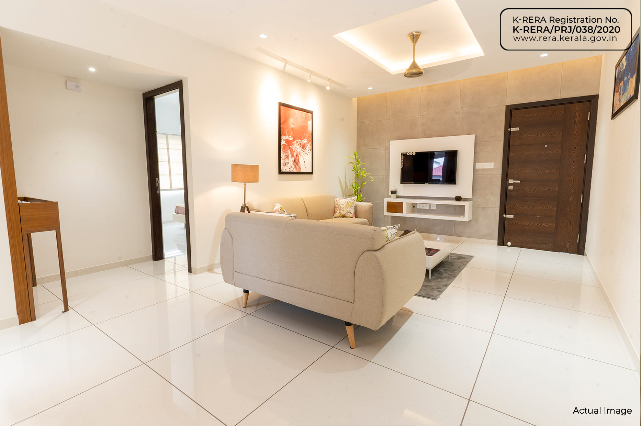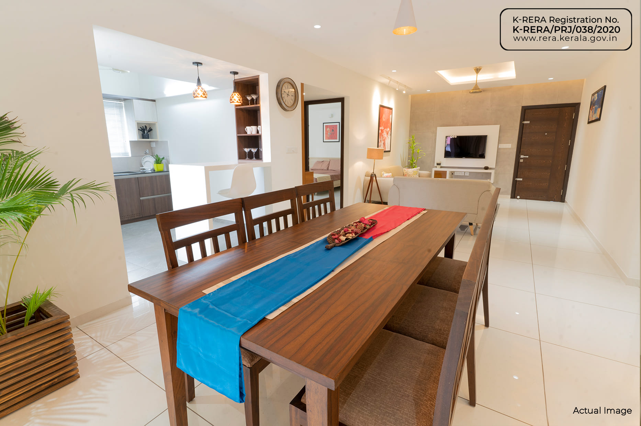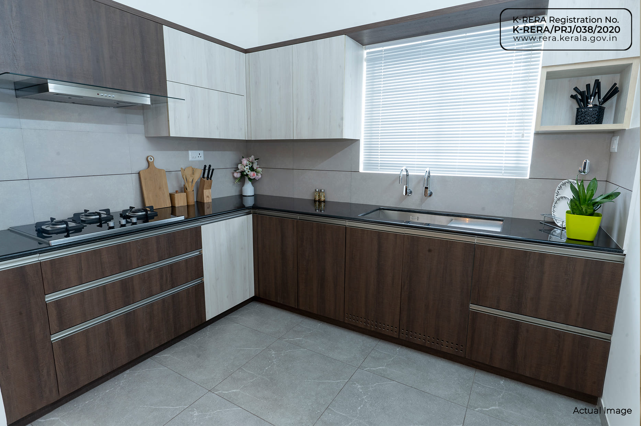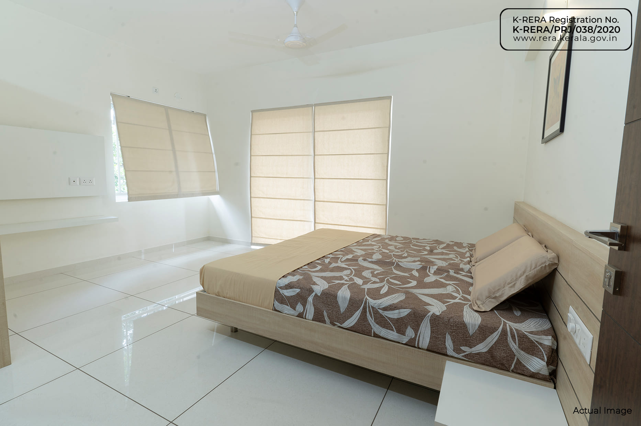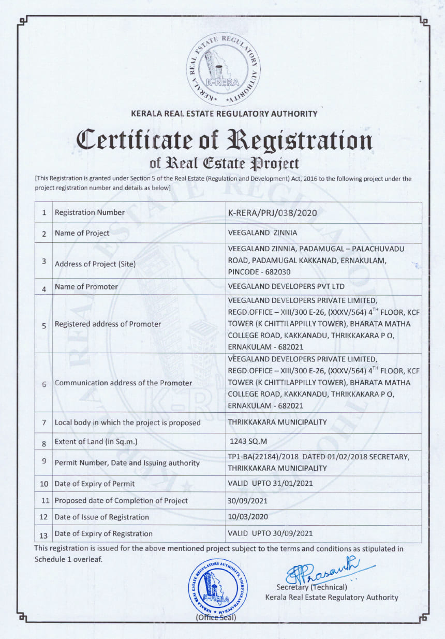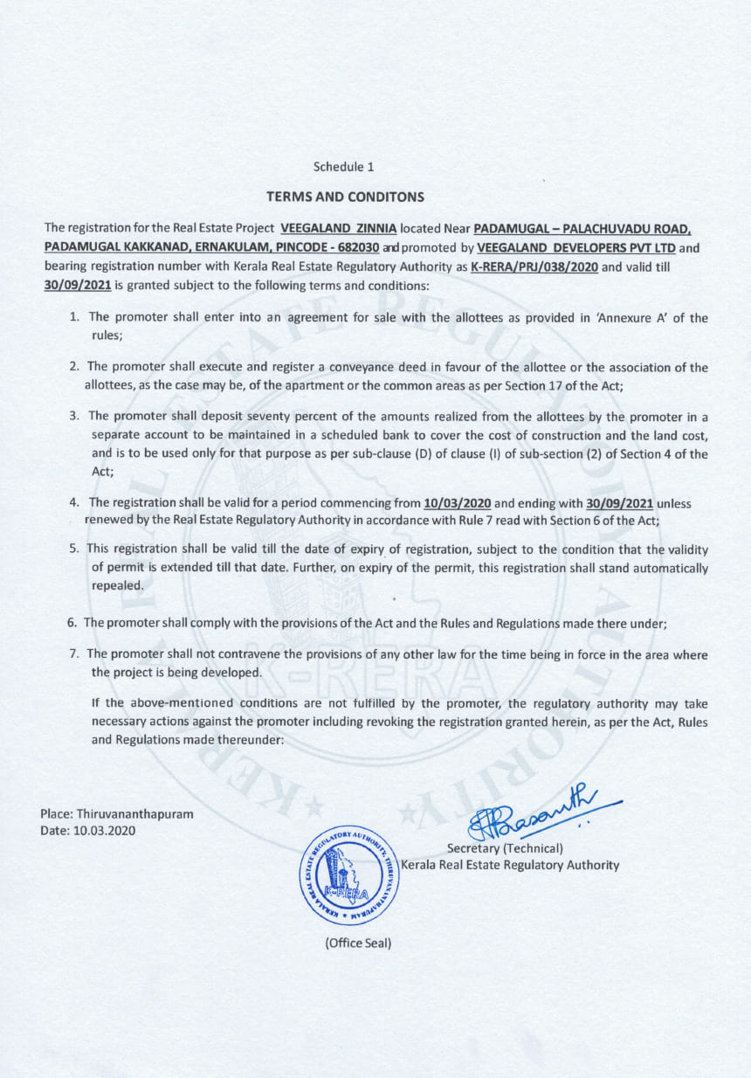
Padamugal, Kakkanad
K-RERA Registration No. K-RERA/PRJ/038/2020
www.rera.kerala.gov.in
4.6 KM
Infopark
Ready
to Occupy
3 BHK
B+G+12 Floors

-

Infopark (4.6 Km)
-

CSEZ (2.1 Km)
-

Lulu Mall ( 4.9 Km)
-

Bhavan’s Adarsh Vidyalaya (3.4 Km)
-

Collectorate (1.3 Km)
Location
Padamugal, Kakkanad
An address that invites admiration, Veegaland Zinnia, allows you to live life at your own class and pace. This twelve-storey boutique residential structure with 32 luxury apartments in Kakkanad provides a rare opportunity to inhabit a modern dwelling at Kochi's flourishing precinct for the lucky few. Here are the nearby locations;
-

Infopark (4.6 Km)
-

CSEZ (2.1 Km)
-

Lulu Mall ( 4.9 Km)
-

Bhavan’s Adarsh Vidyalaya (3.4 Km)
-

Collectorate (1.3 Km)
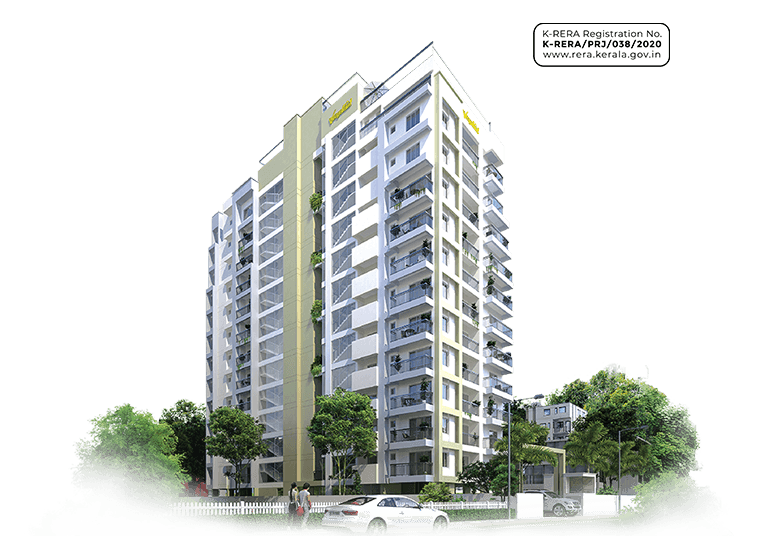
A Multitude of Features

Exterior walls done with Porotherm bricks for maximum strength and heat insulation

Naturally well-ventilated construction that allows ample daylight and fresh air into the rooms.

Vitrified tiles for living, dining and bedrooms. Ceramic tiles for kitchen, work area, toilets and balconies.
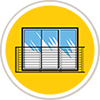
UPVC glazed balcony doors. Ventilators are made of powder-coated aluminum sections.
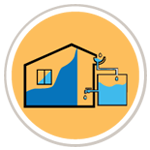
Rainwater harvesting to recharge ground water and also to get reduction on registration charges
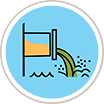
Sewage treatment plant as per norms. Treated water from STP after ultra filtration will be used for flushing.
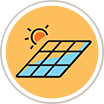
5 KW grid connected solar system for reducing the common area electricity charges UPS back up for lights in lobbies.
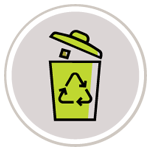
Incinerator & Bio-bin for complete waste management
Amenities
Replete with rare features, superior finishes and many world-class amenities, Veegaland Zinnia, one of the best apartments in Kochi is a perfect getaway to life furnished with unparalleled luxury. Amenities at Veegaland Zinnia will sync elements of refreshment, leisure and health into your schedule, be it a busy or a relaxed one.
Floor plans
Owing to its architectural design that offers natural ventilation, ample daylight and better views of the surroundings, Veegaland Zinnia balances life with environment. Zinnia’s floor plans are designed with customers who are looking for connected spaces yet private enough for each member of the family. Browse through the floor plans to match it with your requirements, we’re sure some of it will surprise you with space and ideas you never thought before.
Current status
If you're looking for a ready to occupy flats in Kochi, Veegaland Zinnia could be your dream home. It’d be an ideal time to visit Veegaland Zinnia to see if it fits your dream apartment. You’ll be able to make the best judgments now. On top, you’re 100% sure about what you get and you will get it. Here are some of the current status images captured in September 2021.
Sample apartment
Veegaland Zinnia is a 3 BHK flat in Kakkanad, Kochi with all modern amenities. Together let us step into the world of blissful community living uplifted with comfort, leisure and security. You can now visit the sample apartment and experience the home to see if it really matches the one in your dreams.

Specifications

STRUCTURE
Earthquake-resistant RCC framed structure on deep pile foundation. Porotherm block masonry acts as an insulator & prevents heat from getting transferred inside is provided on external walls other than the kitchen, work area and toilets. Solid block masonry for internal walls.

DOOR & WINDOWS
Hard wood door frame with veneered flush door for Main door. Internal Doors are of engineered door frame with moulded flush door. WPC doors both side laminated for toilets. UPVC double glazed balcony doors and Windows. Powder coated aluminium ventilators.
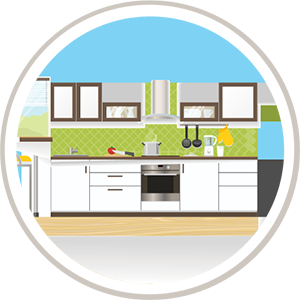
KITCHEN & WORK AREA
Kitchen counter with granite top, single bowl sink with drain board & tap. Ceramic tile above counter to a height of 60 cms. Washing machine provision in work area.

GENERATOR BACKUP
Generator backup for common facilities such as lifts, common lighting, pumps etc. Generator backup is limited to 1000 W for 3 BHK and 750 W for 2 BHK apartments and ACCL will be installed in each apartment for the power backup.

KITCHEN
Kitchen counter with granite top, single bowl sink with drain board & tap. Ceramic tile above counter to a height of 60cms. Provision for hot water in kitchen and washing machine provision in work area.
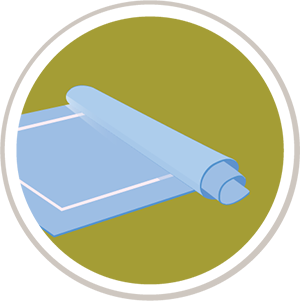
OPTIMIZED CARPET AREA
Carpet area ensuring the privacy of residents.
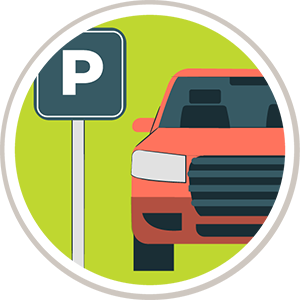
CAR PARKING
Ample car parking shall be provided & exclusive visitors car parking as per KMBR rules.
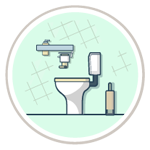
ROOM FOR DRIVER & MAIDS
Separate rest room with toilet for drivers and maids.

STRUCTURE
Earthquake-resistant RCC framed structure on deep pile foundation. Porotherm block masonry acts as an insulator & prevents heat from getting transferred inside is provided on external walls other than the kitchen, work area and toilets. Solid block masonry for internal walls.

DOOR & WINDOWS
Hard wood door frame with veneered flush door for Main door. Internal Doors are of engineered door frame with moulded flush door. WPC doors both side laminated for toilets. UPVC double glazed balcony doors and Windows. Powder coated aluminium ventilators.

KITCHEN & WORK AREA
Kitchen counter with granite top, single bowl sink with drain board & tap. Ceramic tile above counter to a height of 60 cms. Washing machine provision in work area.

GENERATOR BACKUP
Generator backup for common facilities such as lifts, common lighting, pumps etc. Generator backup is limited to 1000 W for 3 BHK and 750 W for 2 BHK apartments and ACCL will be installed in each apartment for the power backup.

KITCHEN
Kitchen counter with granite top, single bowl sink with drain board & tap. Ceramic tile above counter to a height of 60cms. Provision for hot water in kitchen and washing machine provision in work area.

OPTIMIZED CARPET AREA
Carpet area ensuring the privacy of residents.

CAR PARKING
Ample car parking shall be provided & exclusive visitors car parking as per KMBR rules.

ROOM FOR DRIVER & MAIDS
Separate rest room with toilet for drivers and maids.
Specifications
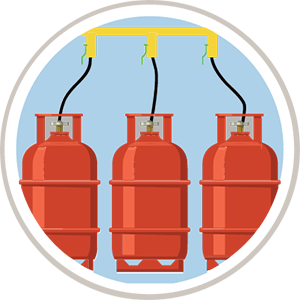
RETICULATED LPG
Reticulated connection for all apartments with the individual metering system.

PAINTING
Putty, primer and emulsion for internal walls and ceiling. Weather coat exterior emulsion and Texture finish for external walls.
TV POINT & TELEPHONE FACILITY
TV point in the living area and bedroom. Provision for a landline and intercom facility in the living room.

AIR-CONDITIONING
Energised split AC points in all bed rooms & Living room.
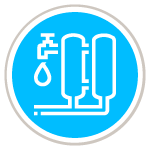
RO TREATED WATER
Sufficient capacity of underground and over head water tanks. Treated water for domestic use and one RO water connection in kitchen.
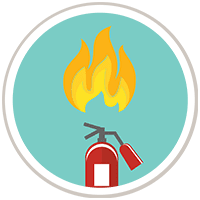
FIRE FIGHTING
Fire fighting arrangements as per NBC and Kerala fire fighting norms. Fire escape stair shall be provided.

INTERNET POINT
Provision to access internet via the internet point.

RETICULATED LPG
Reticulated connection for all apartments with the individual metering system.

PAINTING
Putty, primer and emulsion for internal walls and ceiling. Weather coat exterior emulsion and Texture finish for external walls.
TV POINT & TELEPHONE FACILITY
TV point in the living area and bedroom. Provision for a landline and intercom facility in the living room.

AIR-CONDITIONING
Energised split AC points in all bed rooms & Living room.

RO TREATED WATER
Sufficient capacity of underground and over head water tanks. Treated water for domestic use and one RO water connection in kitchen.

FIRE FIGHTING
Fire fighting arrangements as per NBC and Kerala fire fighting norms. Fire escape stair shall be provided.

INTERNET POINT
Provision to access internet via the internet point.
Go Green
Veegaland Zinnia, luxury flats near infopark, Kakkanad provides sustainable living conditions with eco-friendly design innovations. Zinnia offers the grandeur of community living in our apartments with well balanced community living practices, unmatched support system and ever growing commitment to you and nature.

Eco-friendly Practices
-

Rainwater harvesting to recharge ground water and also to get reduction on registration charges
-

Exterior walls done with Porotherm bricks for maximum strength and heat insulation
-

5 KW grid connected solar system for reducing the common area electricity charges UPS back up for lights in lobbies.
-

Incinerator & Bio-bin for complete waste management
-

Ultra filtration in STP
-

Rainwater harvesting to recharge ground water and also to get reduction on registration charges
-

Exterior walls done with Porotherm bricks for maximum strength and heat insulation
-

5 KW grid connected solar system for reducing the common area electricity charges UPS back up for lights in lobbies.
-

Incinerator & Bio-bin for complete waste management
-

Ultra filtration in STP
Rera Certificate
Veegaland Zinnia is RERA Registered.
K-RERA Registration No.
K-RERA/PRJ/038/2020
www.rera.kerala.gov.in
Veegaland Zinnia is RERA registered. All our ongoing projects are RERA registered. It aims to safeguard the interests of home buyers and increase investments in real estate. The Real Estate Act obligates all residential and commercial builders to register under RERA to prompt transparency in marketing & execution.
Location Map
Veegaland Zinnia, luxury flats near Infopark, Kakkanad provide sustainable living conditions with eco-friendly design innovations. Zinnia is one of the best apartments in Kochi where we can enjoy easy connectivity to the IT and transportation hubs and other urban conveniences.
View On google mapFinancing
75-80% funding
Registered with top banks and financial lending authorities, Veegaland Developers have multiple payment options for buyers to pick the bank of their choice and approval status. The approval status of your loan is determined by the financial institution you choose to work with based on your eligibility criteria. To facilitate an easier and risk-free home loan process, here’s a list of financial institutions we’re working with;




