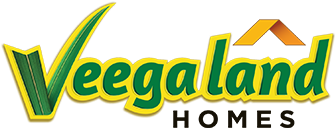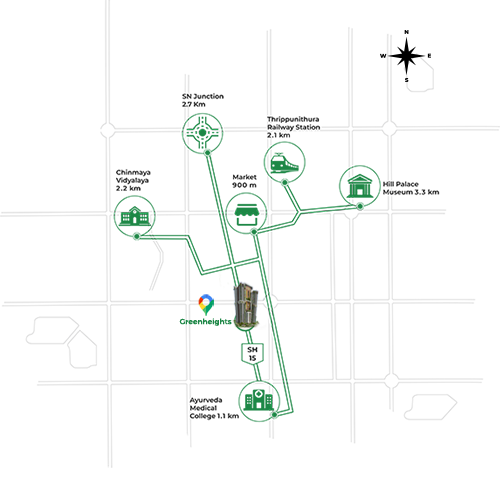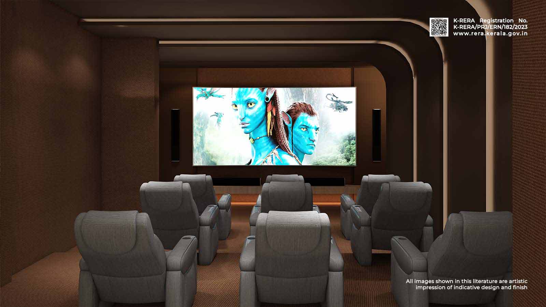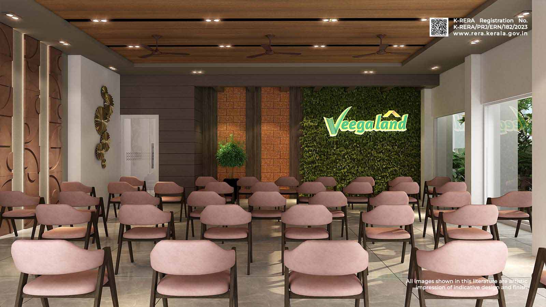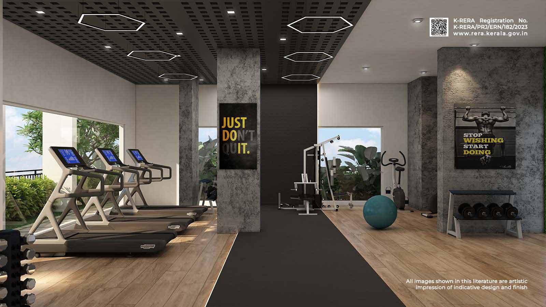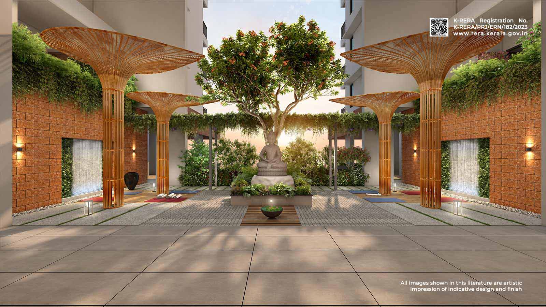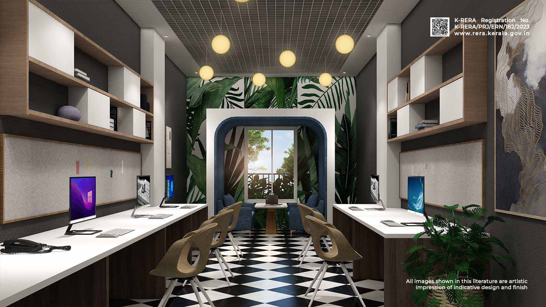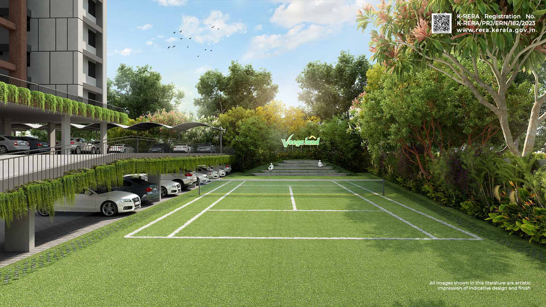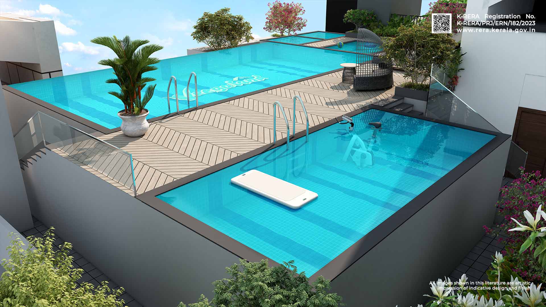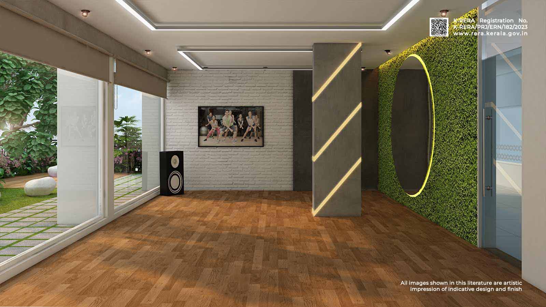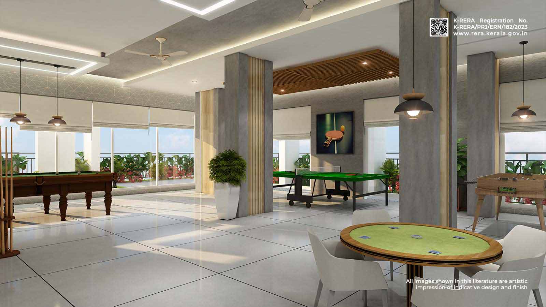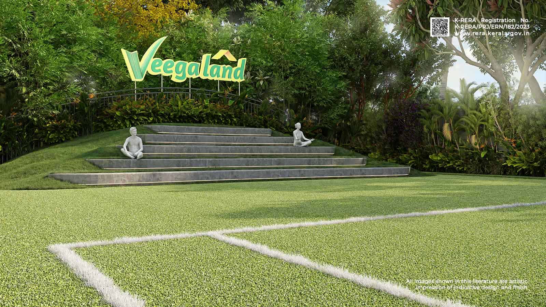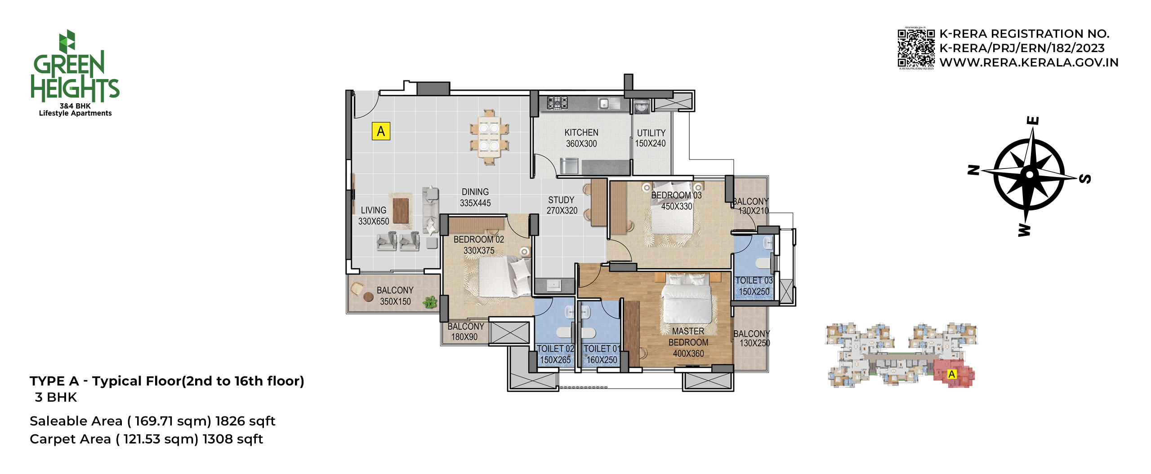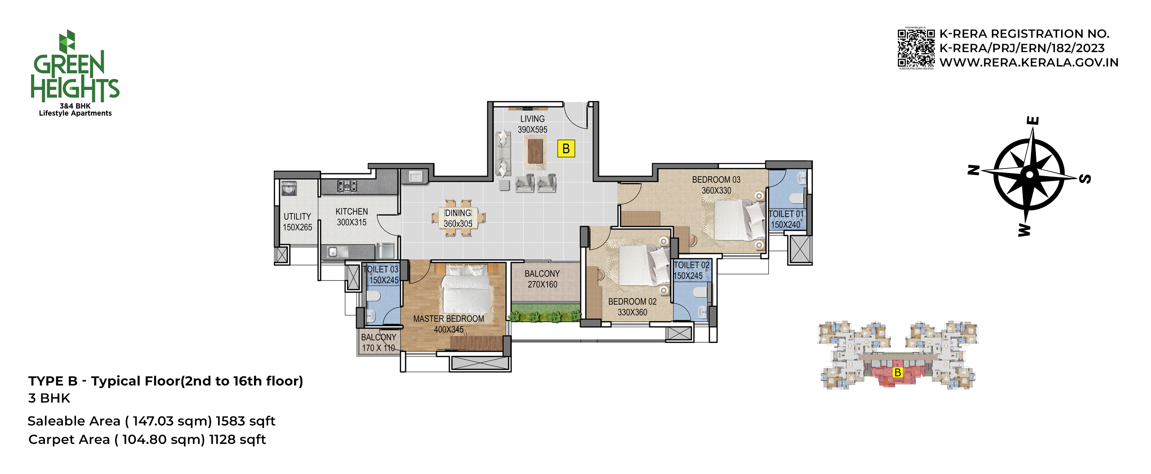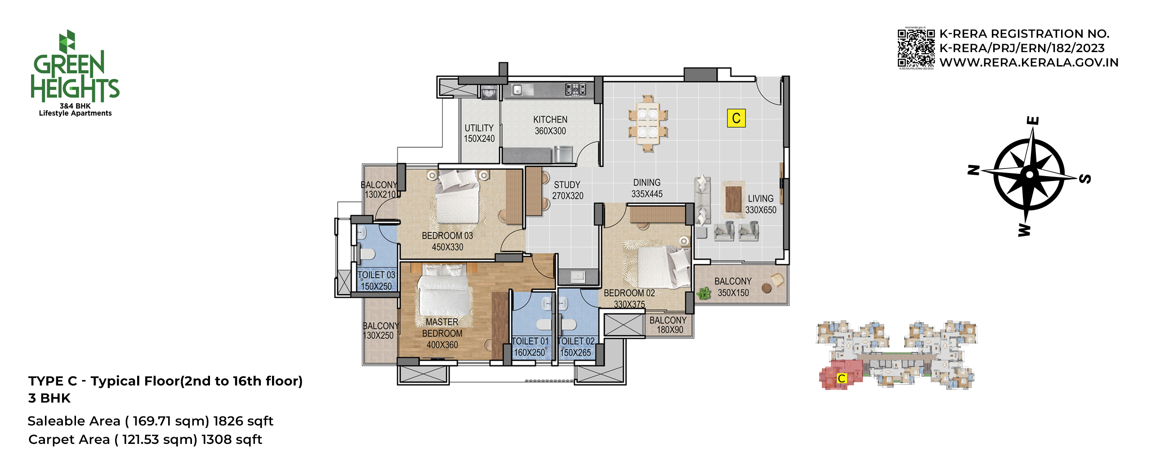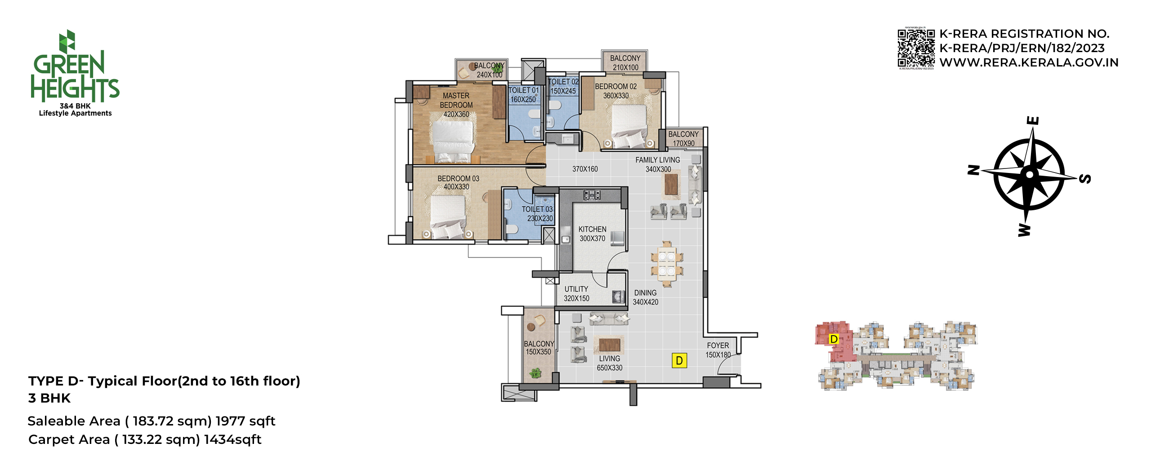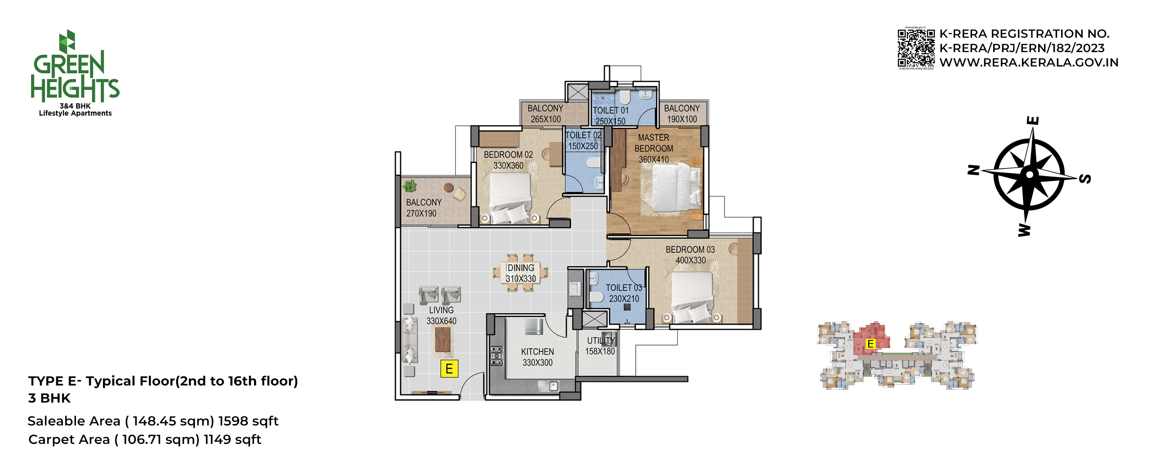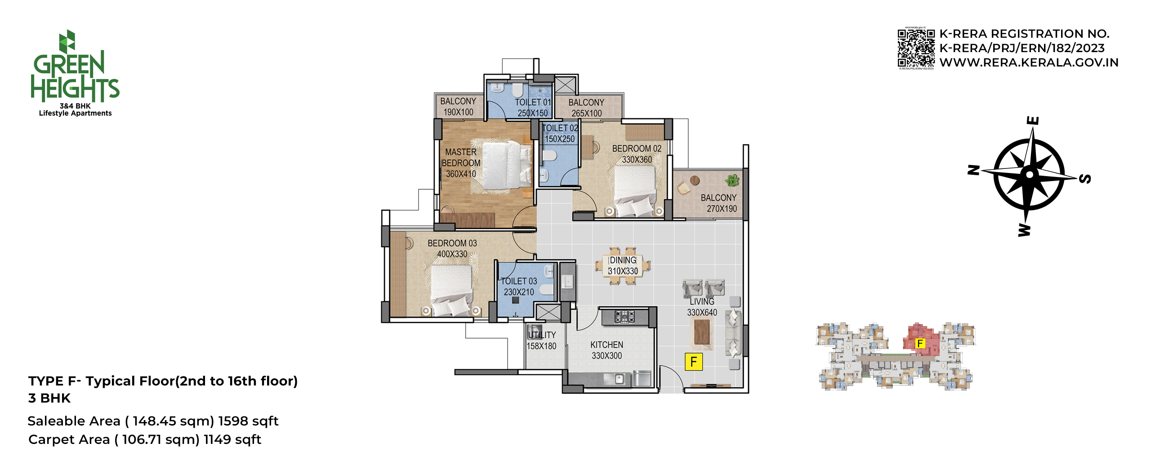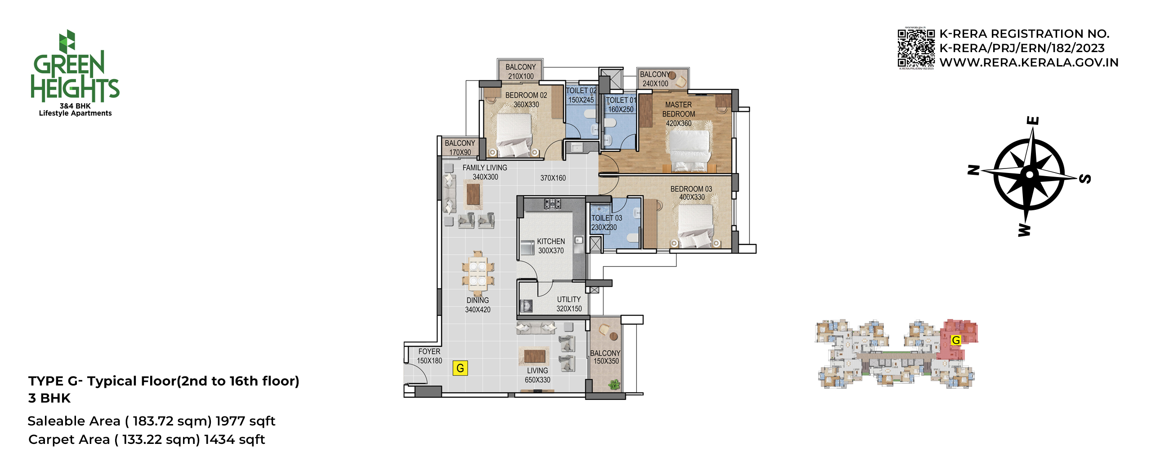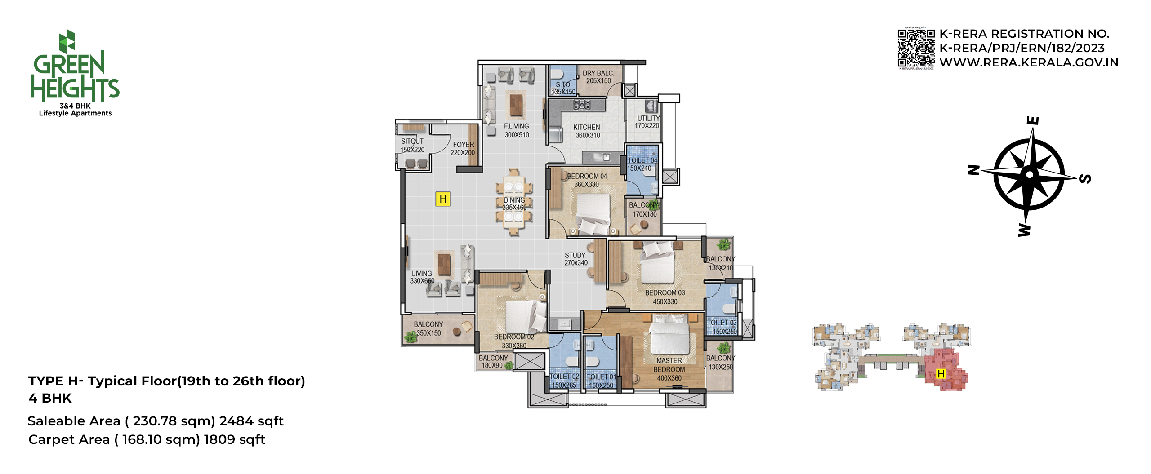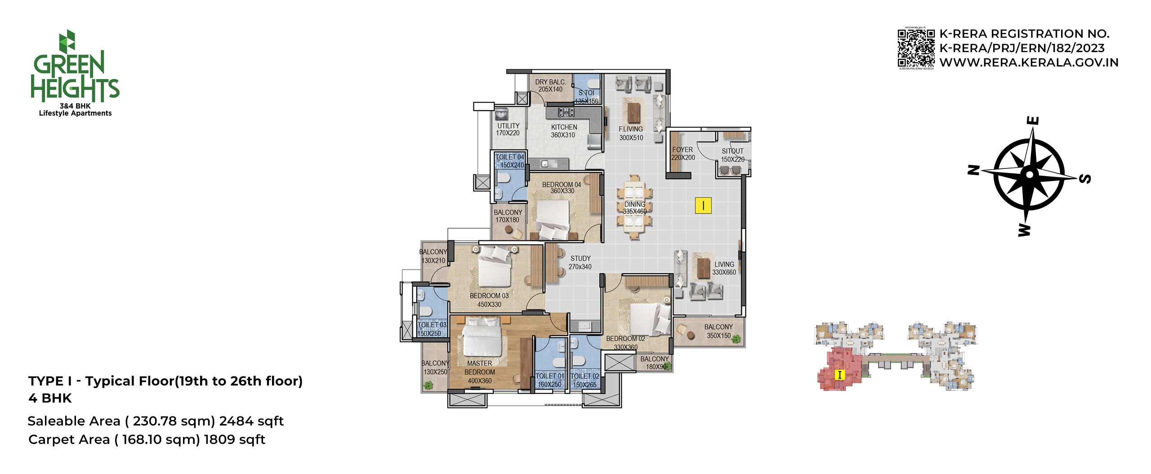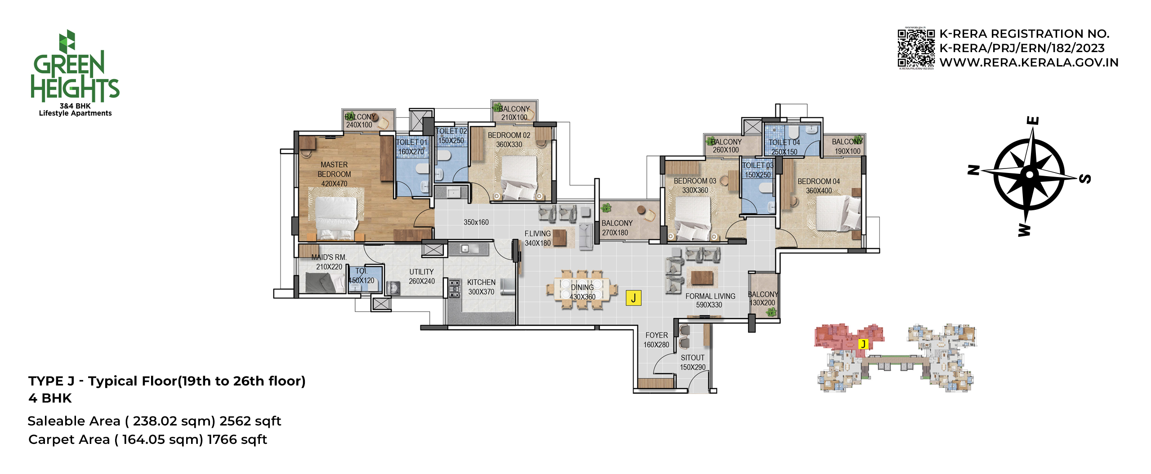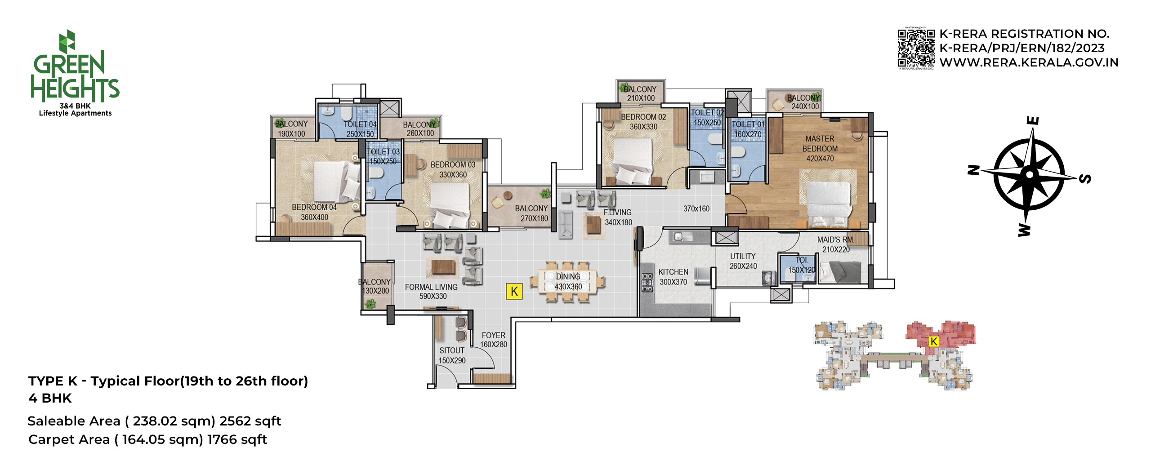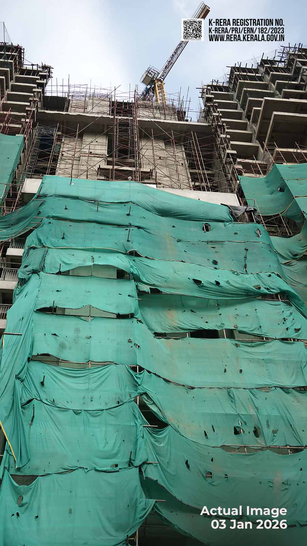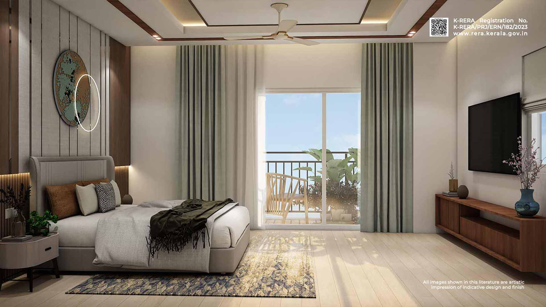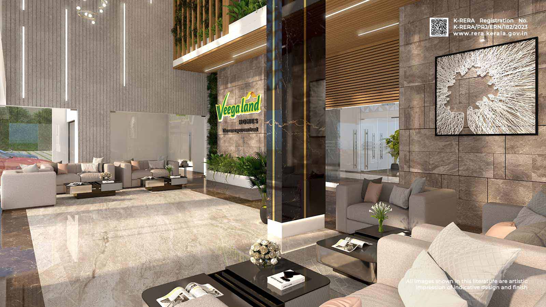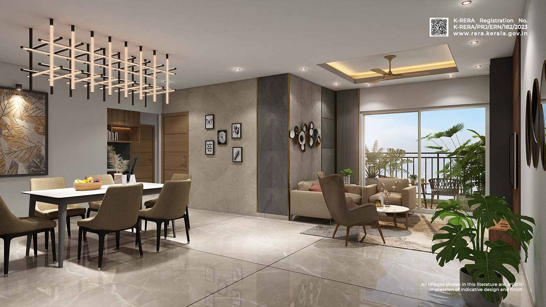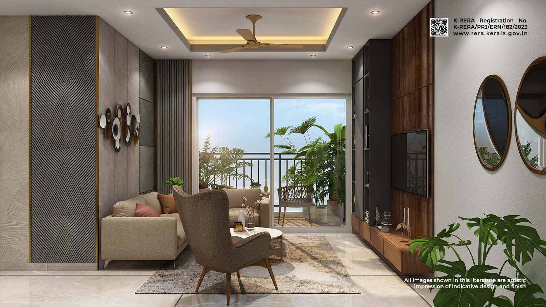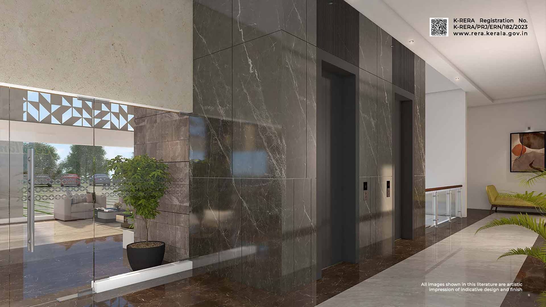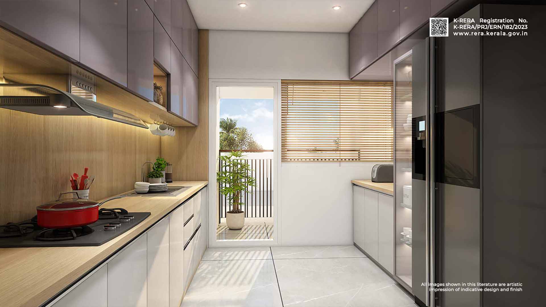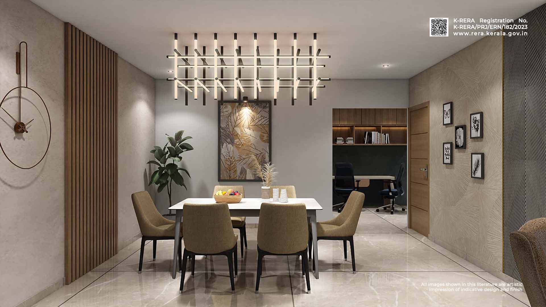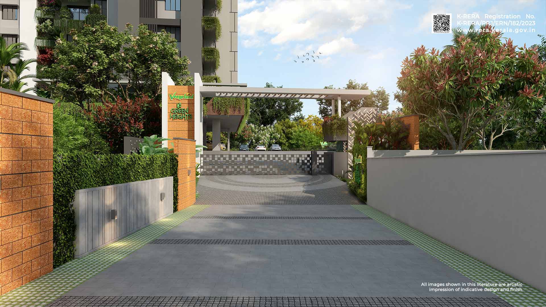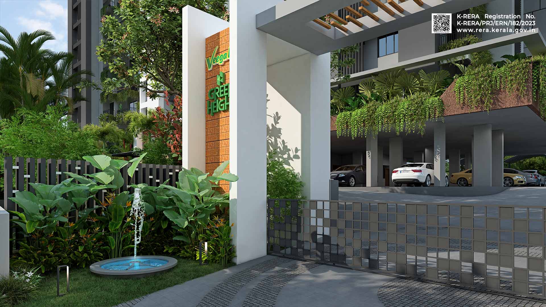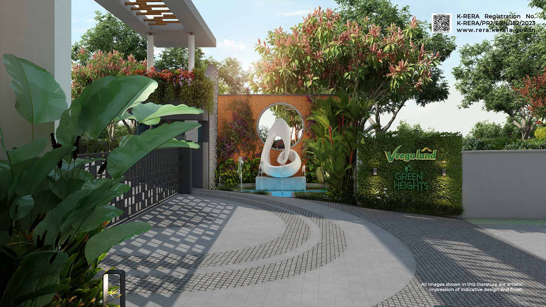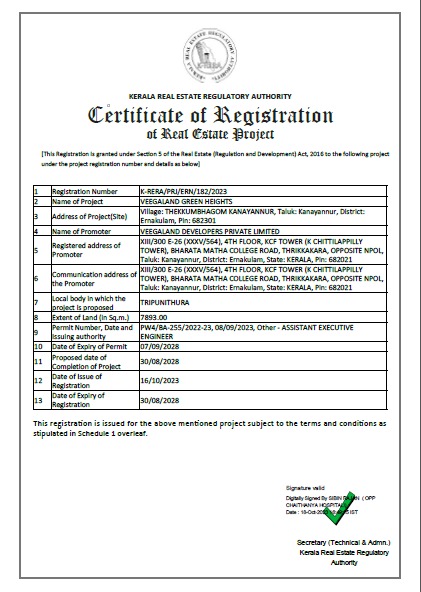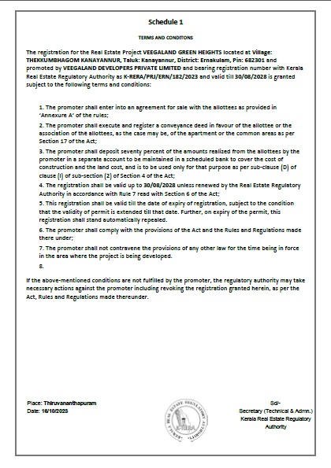-

Mekkara Park (230 M)
-

Ayurveda Medical College (1.1 KM)
-

Thrippunithura Railway Station (2.1 KM)
-

Hill Palace Museum (3.3 KM)
-

Chinmaya Vidyalaya (2.2 KM)
Location
Thrippunithura, Kochi
Soar to the zenith of luxury living in Kochi with Veegaland Green Heights! Unveiling the city's tallest biophilic urban home, an ultra-sporty haven in Thrippunithura. With 28 floors of elevated elegance, this iconic project doesn't just promise luxury; it propels Kochi to new heights, also ensuring swift access to every major city facility. Your extraordinary urban lifestyle begins here!
-

Mekkara Park (230 M)
-

Ayurveda Medical College (1.1 KM)
-

Thrippunithura Railway Station (2.1 KM)
-

Hill Palace Museum (3.3 KM)
-

Chinmaya Vidyalaya (2.2 KM)
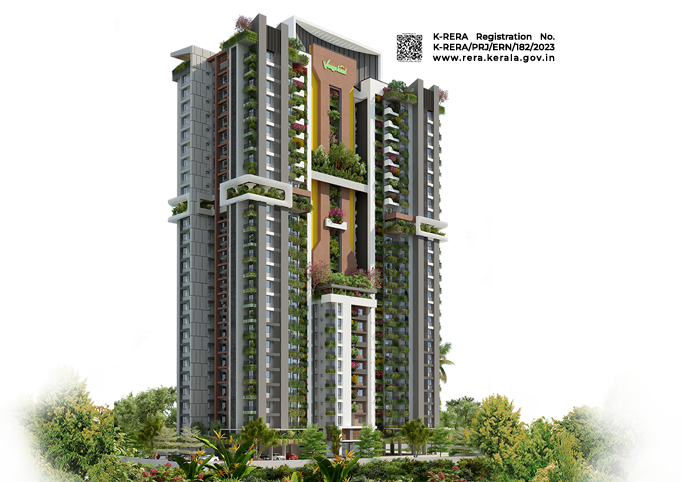
A Multitude of Features

Exterior walls done with Porotherm bricks for maximum strength and heat insulation

Texture finished exterior walls have an aesthetic look

Naturally well-ventilated construction that allows ample daylight and fresh air into the rooms.
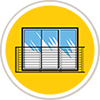
UPVC glazed balcony doors. Ventilators are made of powder-coated aluminum sections.
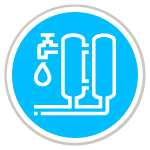
Sufficient capacity of underground and overhead water tanks. Treated water for domestic use and RO water for drinking in kitchen.
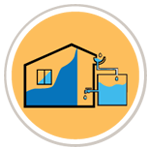
Rainwater harvesting to recharge ground water and also to get reduction on registration charges
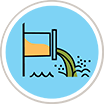
Sewage treatment plant as per norms. Treated water from STP after ultra-filtration will be used for flushing.
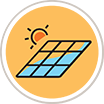
105 KW grid connected solar system for reducing the common area electricity charges UPS back up for lights in lobbies.
Amenities
Experience luxury like never before at Veegaland Green Heights. The 17th-floor boasts an array of ultra-luxury amenities, promising a lifestyle of unparalleled comfort and sophistication. Unleash your inner athlete in this truly ultra-sporty, biophilic urban home specially crafted for sports enthusiasts. Welcome to the epitome of luxury, right at your doorstep!
Floor plans
Discover the harmony of functionality and aesthetics that builds a comfortable and convenient home. Veegaland Premium flats for sale in Thrippunithura have the right floor plan and architecture of Green heights give life to your vision of a dream home and also enhance the living experience. Every design aspect of this 3, & 4 BHK premium apartment is crafted with style and precision.
Current status
Elevating the standards of biophilic urban living in Kochi, Veegaland Green Heights is set to embark on its journey to bring your dream home to life. Soaring to 28 floors, this project will redefine luxury living. Stay connected with Veegaland Homes across our social platforms for real-time updates on the project's progress. We are committed to timely completion and handing over of the project.
Sample apartment
Introducing Veegaland Green Heights, Kochi's tallest biophilic urban home, now in its initial stages in Thrippunithura. Nestled in a premium location, this iconic project will elevate your concept of luxury living to new heights. As we progress towards completion, be prepared to immerse yourself in a firsthand experience of opulence and comfort.

Specifications

STRUCTURE
RCC framed structure with masonry wall partition. The external walls are Porotherm block masonry acts as insulator & prevents heat from getting transferred inside is provided, other than kitchen, work area and toilets. Solid block masonry for kitchen, work area and toilets and AAC block used for internal walls. The structure surface including masonry wall shall be cement plastered. The structure shall be designed and built in as earthquake resistant structure coming in zone 3 as per IS1893.

DOOR & WINDOWS
Main door is veneer finish flush door with veneer/PVC wrapped engineered jambs. Bedrooms door is both side laminated flush door with PVC wrapped engineered jambs. Toilet doors are ABS / WPC door, UPVC glazed balcony doors & windows.MS grill will be provided for windows. Ventilators are made of powder coated aluminium sections.
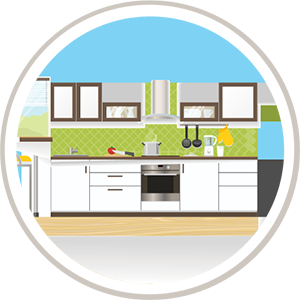
KITCHEN & WORK AREA
Provision for Sink & Tap in Kitchen. Provision for hot water in kitchen Sink, Washing machine & Dish washer provision in work area.

GENERATOR BACKUP
Generator backup for common facilities such as lifts, common lighting, pumps etc. Generator backup is limited to 1500 W for 4 BHK & 1000 W for 3 BHK apartments and ACCL will be installed in each apartment for the power backup.

FLOOR
Vitrified tile for living, dining and bedrooms. Ceramic tiles for kitchen, work area, toilets and balconies.

CAR PARKING
Ample car parking shall be provided &exclusive visitors car parking as per KMBR rules
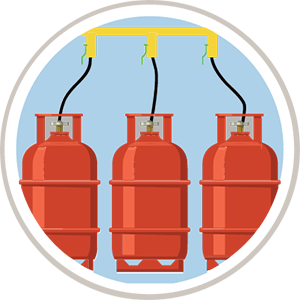
RETICULATED LPG
Reticulated gas supply line with individual consumption meter for each apartment, subject to the government rules prevailing at that time. One year warranty provided by supplier after commissioning (as per manufacture Terms & Conditions.). After that Owners Association can take the AMC (Annual maintenance contract)

PAINTING
Putty, primer and emulsion for internal walls and ceiling. Weather coat exterior emulsion and Texture finish for external walls.

STRUCTURE
RCC framed structure with masonry wall partition. The external walls are Porotherm block masonry acts as insulator & prevents heat from getting transferred inside is provided, other than kitchen, work area and toilets. Solid block masonry for kitchen, work area and toilets and AAC block used for internal walls. The structure surface including masonry wall shall be cement plastered. The structure shall be designed and built in as earthquake resistant structure coming in zone 3 as per IS1893.

DOOR & WINDOWS
Main door is veneer finish flush door with veneer/PVC wrapped engineered jambs. Bedrooms door is both side laminated flush door with PVC wrapped engineered jambs. Toilet doors are ABS / WPC door, UPVC glazed balcony doors & windows.MS grill will be provided for windows. Ventilators are made of powder coated aluminium sections.

KITCHEN & WORK AREA
Provision for Sink & Tap in Kitchen. Provision for hot water in kitchen Sink, Washing machine & Dish washer provision in work area.

GENERATOR BACKUP
Generator backup for common facilities such as lifts, common lighting, pumps etc. Generator backup is limited to 1500 W for 4 BHK & 1000 W for 3 BHK apartments and ACCL will be installed in each apartment for the power backup.

FLOOR
Vitrified tile for living, dining and bedrooms. Ceramic tiles for kitchen, work area, toilets and balconies.

CAR PARKING
Ample car parking shall be provided &exclusive visitors car parking as per KMBR rules

RETICULATED LPG
Reticulated gas supply line with individual consumption meter for each apartment, subject to the government rules prevailing at that time. One year warranty provided by supplier after commissioning (as per manufacture Terms & Conditions.). After that Owners Association can take the AMC (Annual maintenance contract)

PAINTING
Putty, primer and emulsion for internal walls and ceiling. Weather coat exterior emulsion and Texture finish for external walls.
Specifications

TV POINT
TV point in living room& Master Bedroom

AIR-CONDITIONING
Energised split AC points in all bed rooms & Living room.

RO TREATED WATER
Sufficient capacity of underground and over head water tanks. Treated water for domestic use and one RO water connection in kitchen.

FIRE FIGHTING
Firefighting arrangements as per Kerala firefighting norms with one year warranty by the supplier After that owners Association should take the AMC (annual maintenance contract) The fire NOC shall be renewed every year by the owner’s association.

ELECTRICAL
Concealed wiring with superior quality PVC insulated copper cable, adequate light, fan, 6/16A power plug points controlled by RCCB and MCB, independent energy meter for each apartment. Modular switches will be provided for all points. Warranty period for RCCB and MCB’s are one Year from the date of purchase. (As per manufacture Terms & Conditions.) Modular Switches shall be ten years from the date of purchase Fan regulator shall be one year from the date of purchase
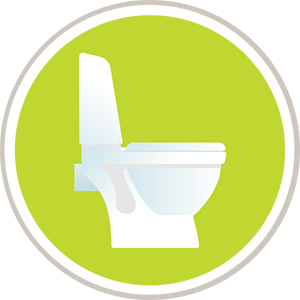
TOILET
Sanitary ware shall be off-white/white color. Water efficient wall hung WC with concealed cistern for all toilets. Wash basin shall be wall hung half pedestal type in all toilets. Chrome plated water efficient plumbing fixtures in all toilets. Diverter with shower and piping for geyser in all bathrooms. Energized point for fixing exhaust fan in all toilets. Energized geyser point in all toilets.
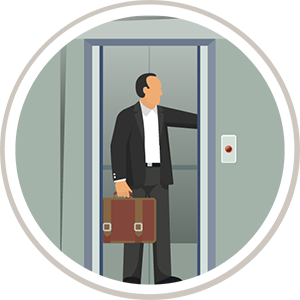
LIFTS
Four fully automatic lifts (Two passenger and Two service lift). Warranty-one year (as per manufacture Terms & Conditions.), After that owners Association should take the AMC

TV POINT
TV point in living room& Master Bedroom

AIR-CONDITIONING
Energised split AC points in all bed rooms & Living room.

RO TREATED WATER
Sufficient capacity of underground and over head water tanks. Treated water for domestic use and one RO water connection in kitchen.

FIRE FIGHTING
Firefighting arrangements as per Kerala firefighting norms with one year warranty by the supplier After that owners Association should take the AMC (annual maintenance contract) The fire NOC shall be renewed every year by the owner’s association.

ELECTRICAL
Concealed wiring with superior quality PVC insulated copper cable, adequate light, fan, 6/16A power plug points controlled by RCCB and MCB, independent energy meter for each apartment. Modular switches will be provided for all points. Warranty period for RCCB and MCB’s are one Year from the date of purchase. (As per manufacture Terms & Conditions.) Modular Switches shall be ten years from the date of purchase Fan regulator shall be one year from the date of purchase

TOILET
Sanitary ware shall be off-white/white color. Water efficient wall hung WC with concealed cistern for all toilets. Wash basin shall be wall hung half pedestal type in all toilets. Chrome plated water efficient plumbing fixtures in all toilets. Diverter with shower and piping for geyser in all bathrooms. Energized point for fixing exhaust fan in all toilets. Energized geyser point in all toilets.

LIFTS
Four fully automatic lifts (Two passenger and Two service lift). Warranty-one year (as per manufacture Terms & Conditions.), After that owners Association should take the AMC
Go Green
At Veegaland Homes, we seamlessly blend sustainability with comfort. Enjoy a breath of fresh air and ample natural sunlight in our well-ventilated homes. Porotherm bricks in exterior walls ensure both strength and heat insulation. You have your personal green oasis with a balcony garden in each apartment. Our commitment to eco-friendly living includes a solar power system to minimize energy usage, while incinerators and bio-bins facilitate comprehensive waste management. The ultrafiltration system in the STP maximizes water preservation. Go green with Veegaland Homes!

Eco-friendly Practices
-

Rainwater harvesting to recharge ground water and also to get reduction on registration charges
-

Exterior walls done with Porotherm bricks for maximum strength and heat insulation
-

105kW grid connected solar system for reducing the common area electricity charges and UPS back up for emergency lights.
-
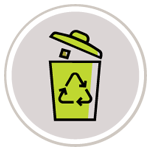
Incinerator & Bio-bin for complete waste management
-

Ultra filtration in STP
-

Rainwater harvesting to recharge ground water and also to get reduction on registration charges
-

Exterior walls done with Porotherm bricks for maximum strength and heat insulation
-

105kW grid connected solar system for reducing the common area electricity charges and UPS back up for emergency lights.
-

Incinerator & Bio-bin for complete waste management
-

Ultra filtration in STP
Rera Certificate
Veegaland Green Heights is RERA Registered.
K-RERA Registration Number
K-RERA/PRJ/ERN/182/2023
www.rera.kerala.gov.in
All our ongoing projects are RERA registered. It aims to safeguard the interests of home buyers and increase investments in real estate. The Real Estate Act obligates all residential and commercial builders to register under RERA to prompt transparency in marketing & execution. With all modern facilities and refined lifestyle, Veegaland Green Heights offers eco-friendly premium apartments for sale in Thrippunithura, Kochi
Location Map
Veegaland Green Heights, Thrippunithura, Premium Apartments in Thrippunithura lets you live close to major transportation hubs, educational institutions, healthcare centres and entertainment and shopping places of the city. Proximity to all necessary services makes your life in Green Heights the best.
View On google mapFinancing
75-80% funding
Veegaland Homes give flexible payment options and easy procedures for the buyers. After finalizing the project, the buyers should verify the project credentials, creditworthiness, and documentation to obtain a loan if needed. We work with reliable financial institutions;





* All the cabinets, interior fittings, curtains, light fittings, fixtures, furniture and furnishing (Except the item specified in our specifications) in the model apartment, brochure and Marketing promotions are strictly for visual purpose and will not be provided. They are not part of the standard specification of the project. The colour of finishing items like tiles, walls, joineries etc. shown in the brochure are for visual purpose only. Actual provided may vary according to the decision of Architect.
