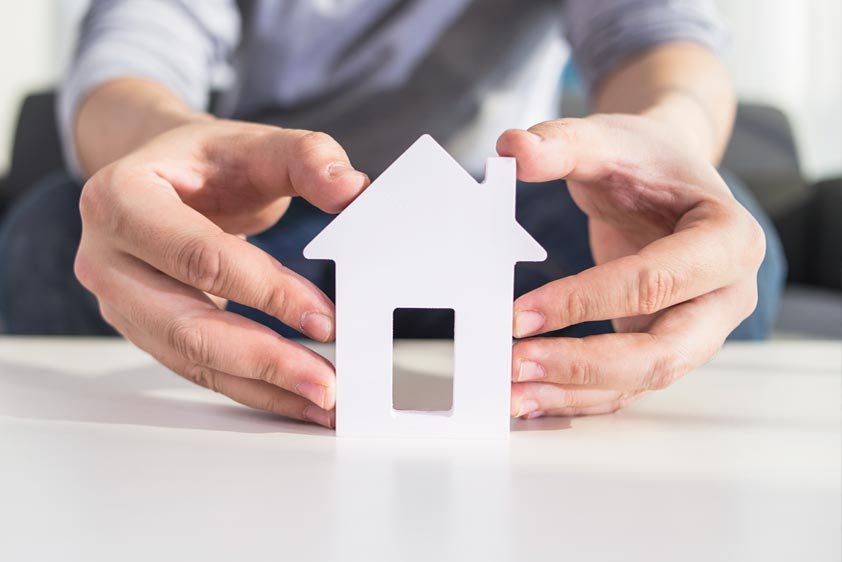IS YOUR HOUSE EARTHQUAKE RESISTANT? FACTORS YOU SHOULD CONSIDER BEFORE YOU BUILD OR BUY A HOME.

One of Earths’ most destructive forces, Earthquakes with their seismic waves can destroy buildings, take lives, and cause a tremendous amount of loss of wealth and harmony. Even if the earthquakes are of a lesser magnitude, the collapse of buildings as an after effect can result in a lot of casualties and destruction.
With India having a history of its own in terms of natural calamities, numerous population at various parts of the country has lost their homes in earthquakes and the very process of rebuilding and reconstructing these homes can be very much traumatic.
Thanks to the advancement of various technologies; earthquake engineering has come a long way and consequently, there are various construction techniques and procedures, which can minimize the risks of earthquake upon buildings to a great extent. Let’s have a look at those:
1. Check the location
Almost 54% of land in India is under the high-risk category for earthquakes. According to the intensity of earthquakes, the National center for seismology has divided the country into five zones. Therefore, the first thing to do before you build or buy a home is to do research and know if the location you have chosen is prone to earthquakes.
Some regions of the Himalayas, Kashmir, the north-eastern states of India, Gujarat, Delhi, and Jammu fall under the above-mentioned high-risk zone.
2. The quality of soil
Once you have chosen a safe location, the next thing to do is to select sites with the best soil. As it is very important for the foundation of your house, the soil quality should primarily be able to withstand the pressure of the earthquake.
Good soil has coarse components like argillaceous sands, sandy gravels, and consolidated soils. They are usually exposed to compact, hard, and natural phenomena and are ideal for seismic resistant structures. Avoid soils that are soft sandy, loose, and clay-type as these are not appropriate for any kind of construction.
3. Foundation matters
The foundation of any building is undoubtedly the most important thing to be kept into consideration, especially while building a seismic-resistant structure. A proper foundation helps the structure to transmit the charges and weights to the nearby land and distribute them, which can prevent building damages.
The size, structure, and characteristics of the foundation will depend on the initial study of the terrain conditions and the adjustments that are required to be made. Preferably the foundation should be constructed on top of flexible pads made of steel, rubber, and lead which ensures the structure to remain steady during earthquakes
4. Height of the structure
The number of storeys in a building and its height is one of the major factors in determining the load borne by a foundation and the soil. Therefore, a proper calculation is essential to be made before designing and planning the structure which can ensure the safety of a building during an earthquake and other natural calamities.
As a building’s height is a primary driver of its fundamental period, engineers plan and design buildings consulting a “design spectrum” and accordingly to resist inertial forces.
5. Earthquake resistant materials
Another important aspect of ensuring the building to be an earthquake-resistant structure is to make sure that it is made from earthquake-resistant materials. Therefore, chose materials that are certified to help in absorbing the energy generated during an earthquake and prevent damage to the building in the best manner.
An ideal combination is the use of reinforces steel with concrete, which is not only strong and resistant but extremely flexible as well. Mechanical tests should be done on the materials to determine its capability in resisting seismic activities.
6. Balanced load distribution
Unquestionably, any building structure should have symmetry, which can not only help in proper distribution of load over its foundation but also help in maintaining a constant balance.
Understanding the importance of balancing load forces, an architect should be able to make design plans which will make the structure look attractive, without compromising on the foundation and balance.
Constructing an earthquake-resistant homes / building requires a lot of technical expertise. Thriving as the most reliable builders in Kerala, Veegaland Homes design and construct modern living spaces ensuring ultimate safety and quality. Our apartments in Kerala have Earthquake resistant RCC framed structure on a deep pile foundation.
Equipped with the latest technology to realize exemplary modern living, Veegaland Homes upcoming RERA registered apartment in Kochi have sample apartments ready to offer the interested buyers a glimpse into their dream home.
Recent Blog

Location Matters: Finding the Ideal Neighborhood for Your Apartment
Location is undoubtedly the most important factor when searching for an apartment. The safety and homely feeling of the neighborhood is what plays a key role in offering the peace of mind and sense of security you a... Read More

Apartment Amenities: Must-Haves to Look for When Buying
Be it as your first home, an investment, or an attempt to downsize - buying an apartment is a significant milestone for most of us. However, choosing the right apartment involves careful consideration of numerous fa... Read More

Transform your apartment balcony into a serene retreat
An apartment with a small or large balcony is an absolute necessity for today’s aspiring homebuyers. However, simply maintaining it the way that it was handed over doesn’t do justice to the potential of that spa... Read More

Your Gateway to Luxury Living in Kochi: Veegaland Green Heights
“Magnum Opus” is a term widely used in the universal literary, arts and academic contexts. It simply denotes a great value to a particular work of an individual - that is considered as the greatest work of... Read More

