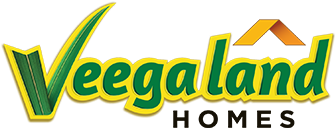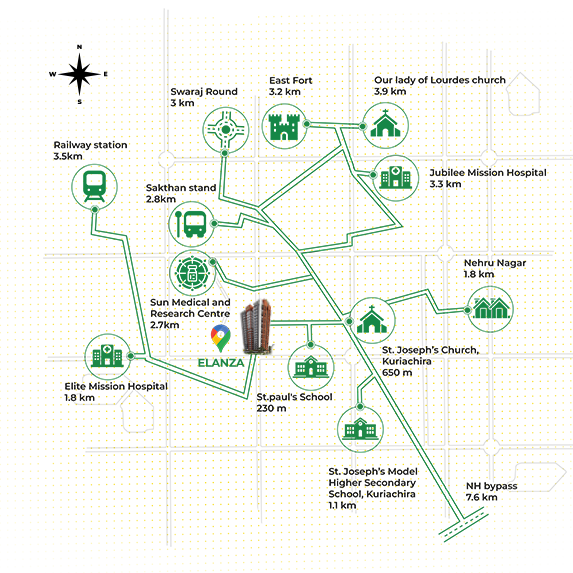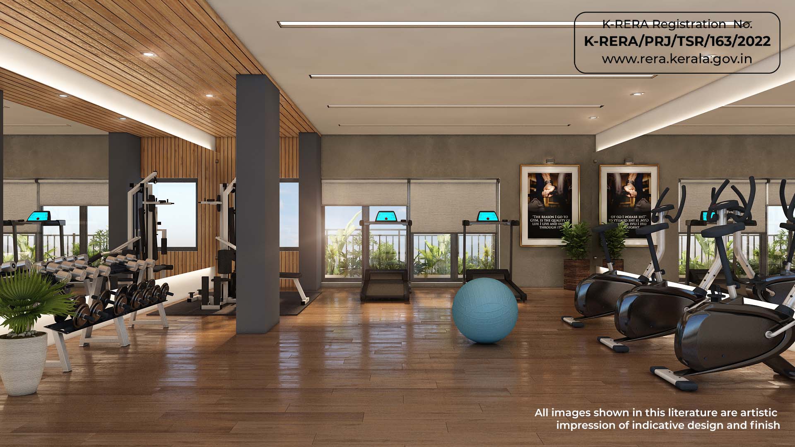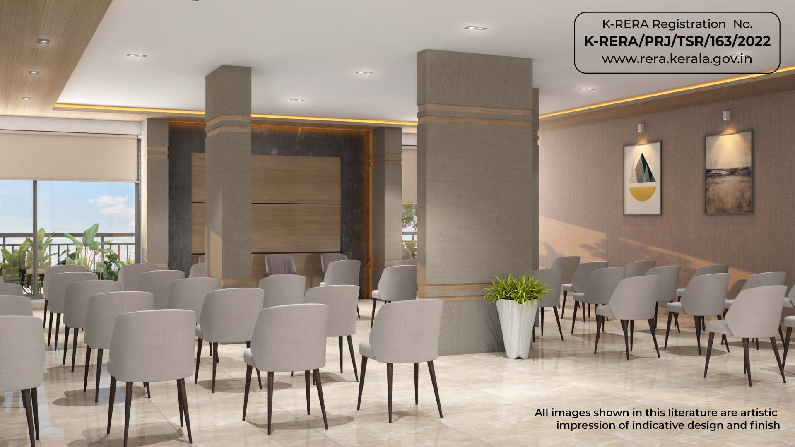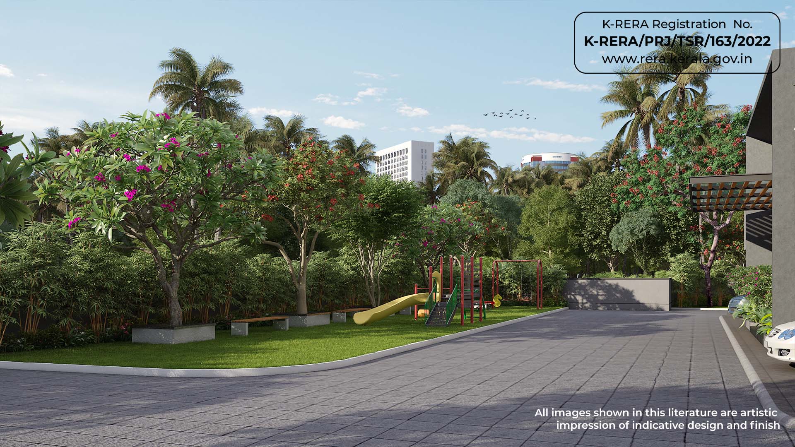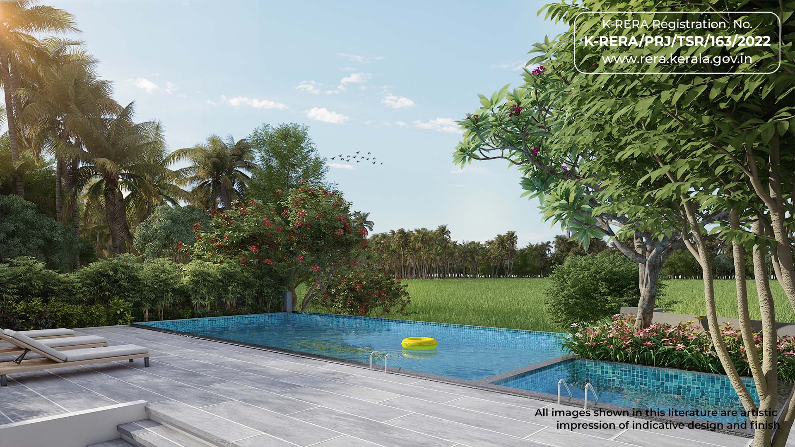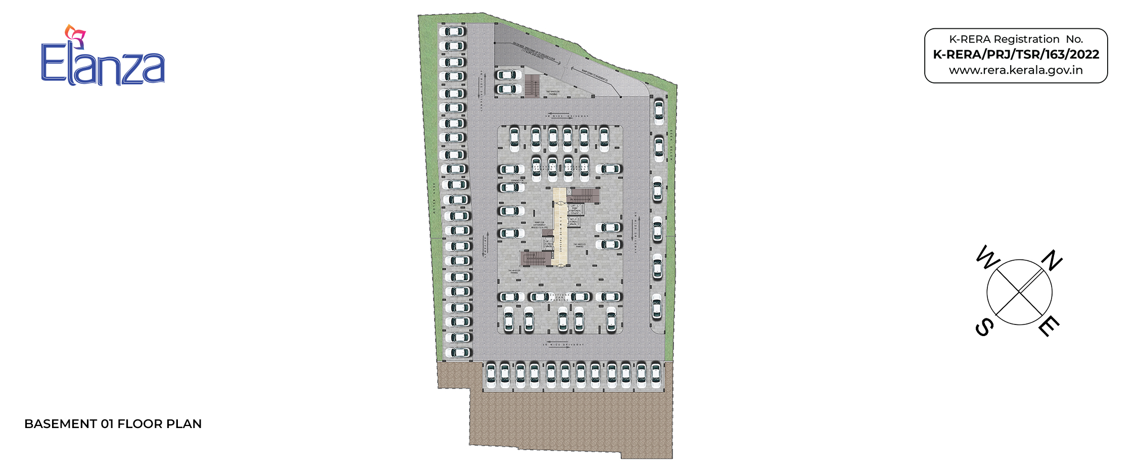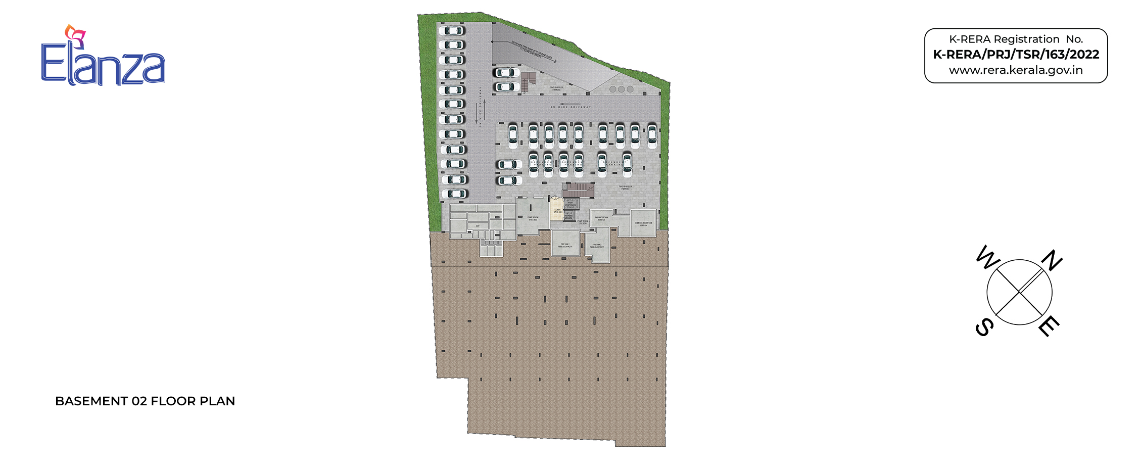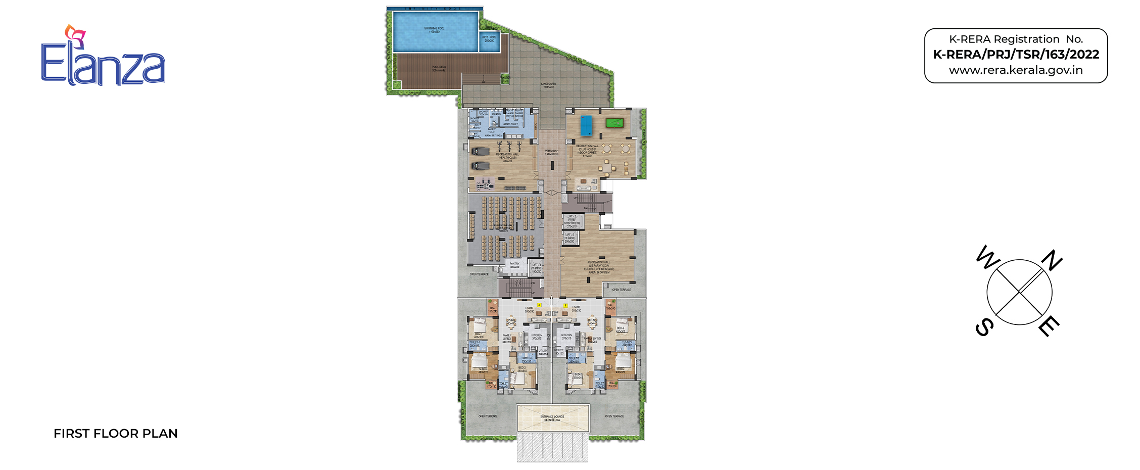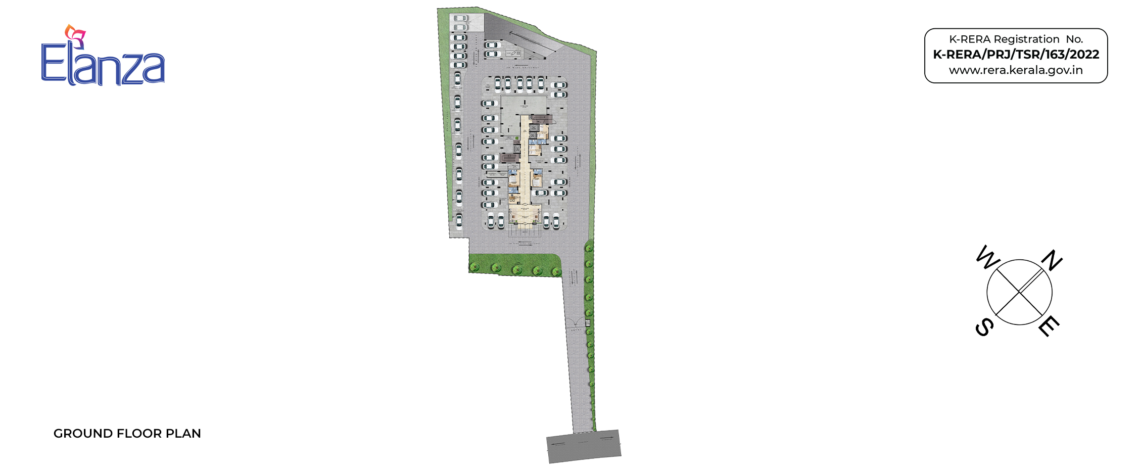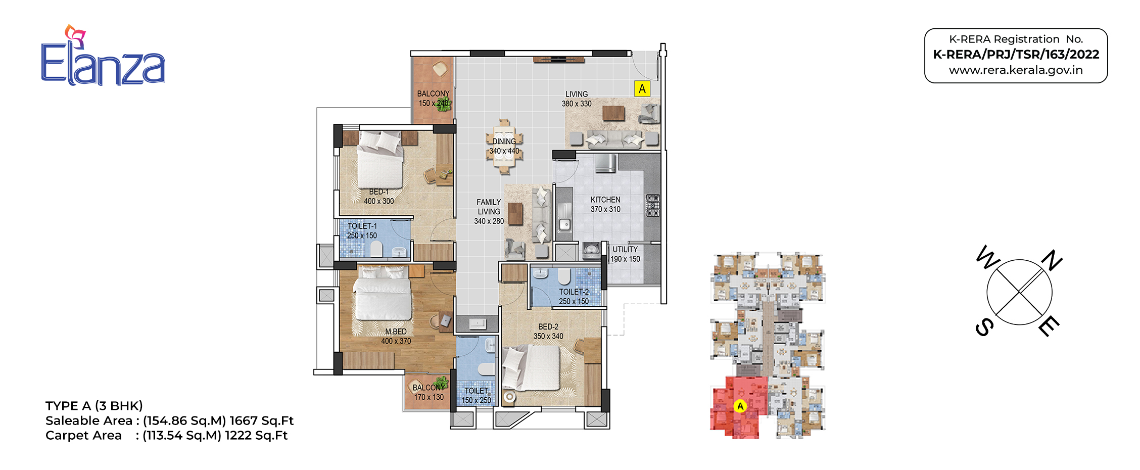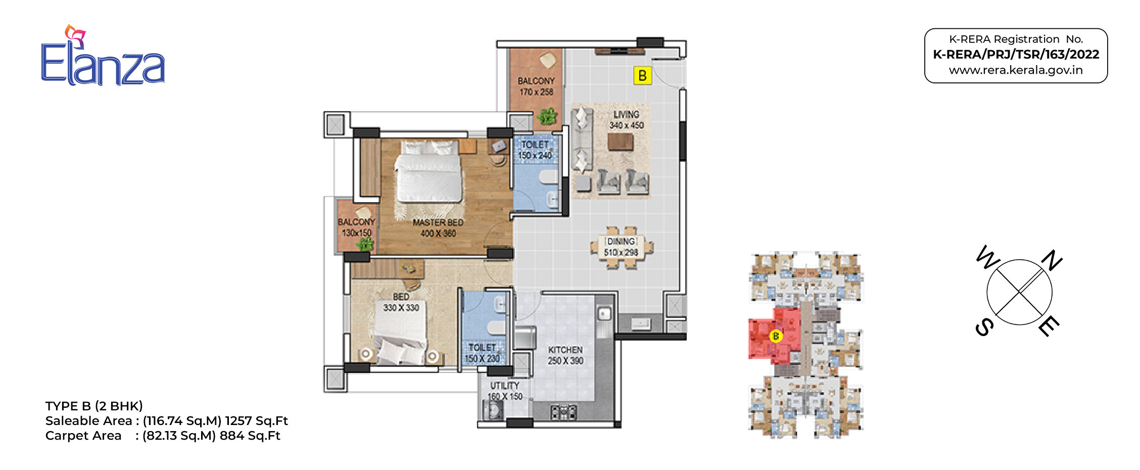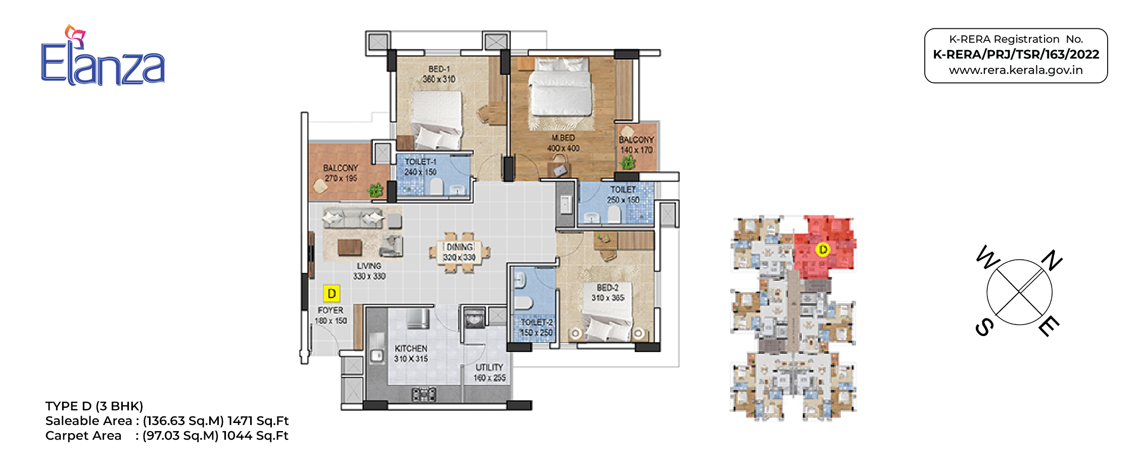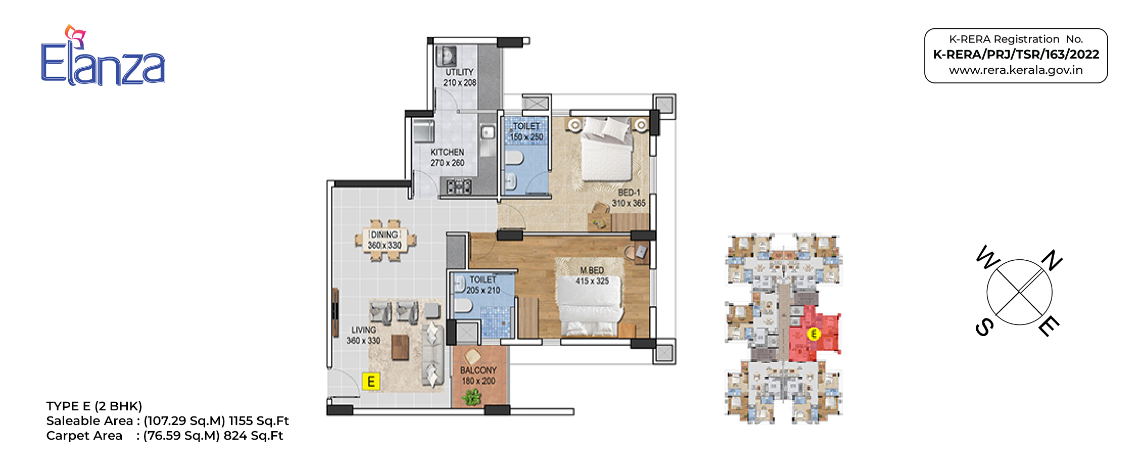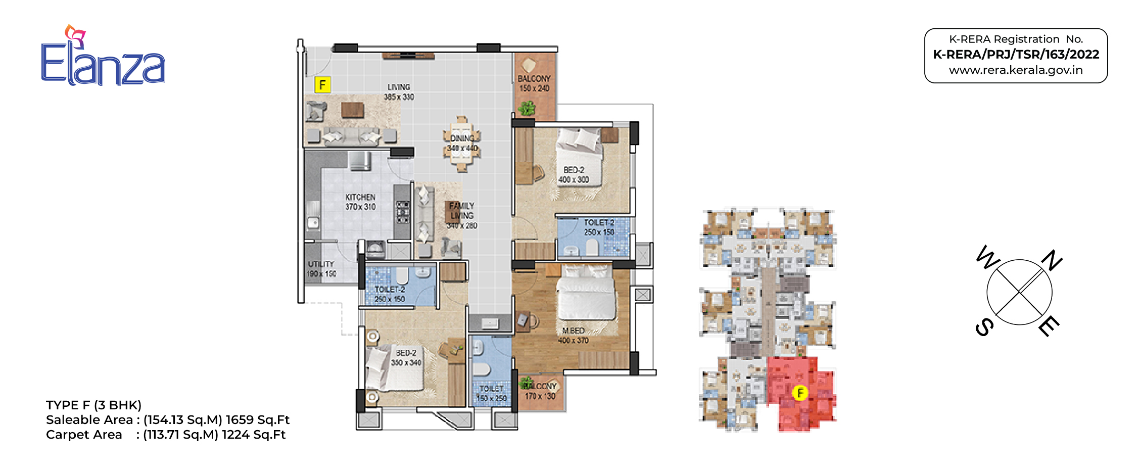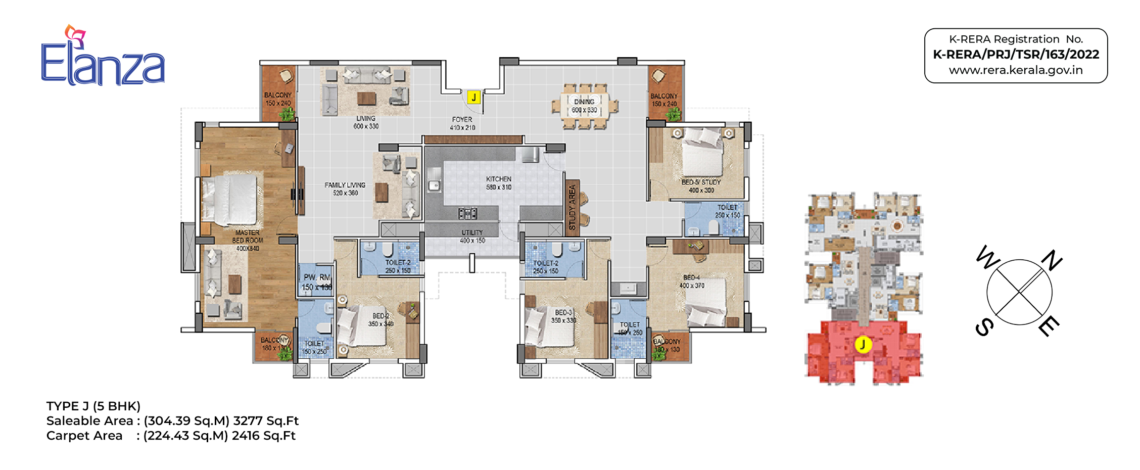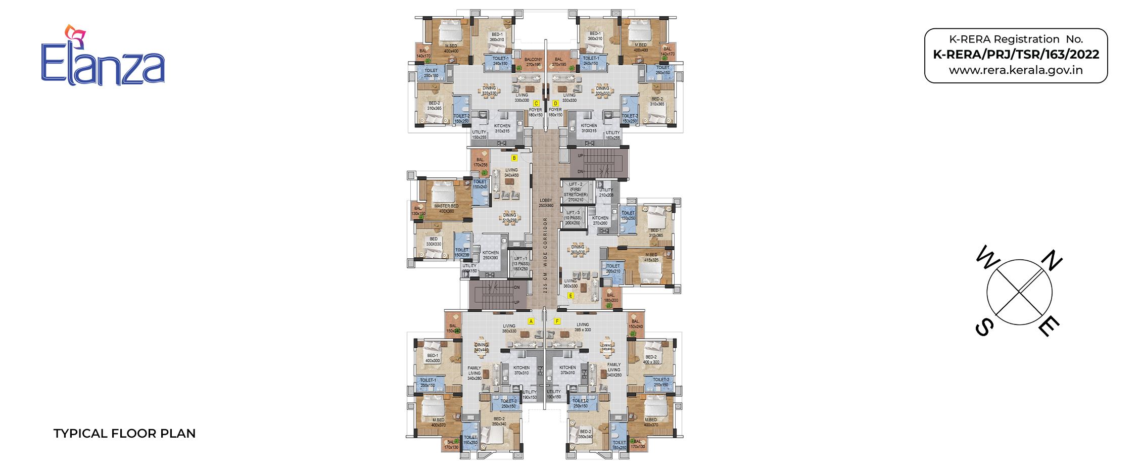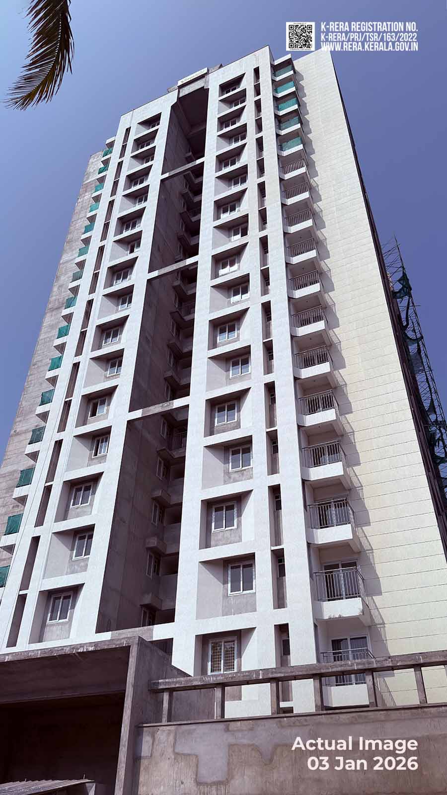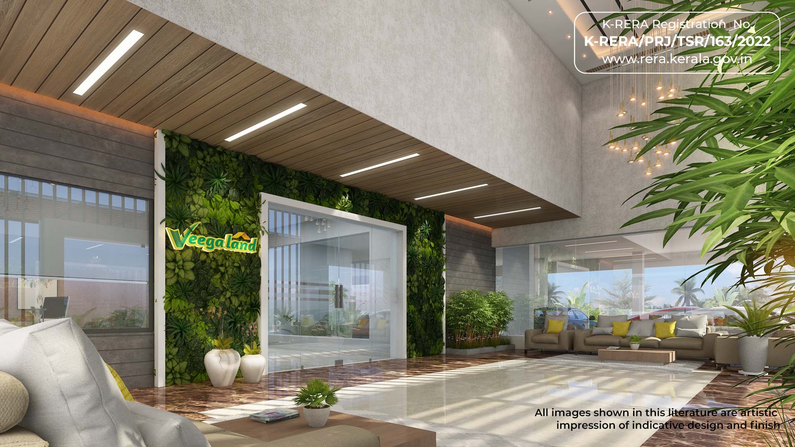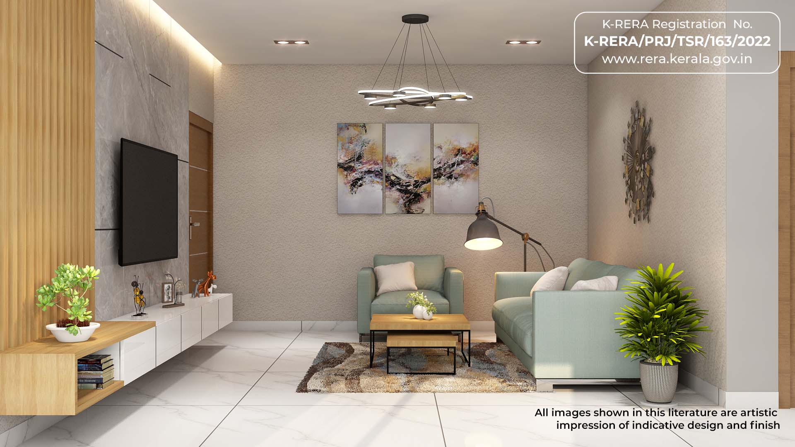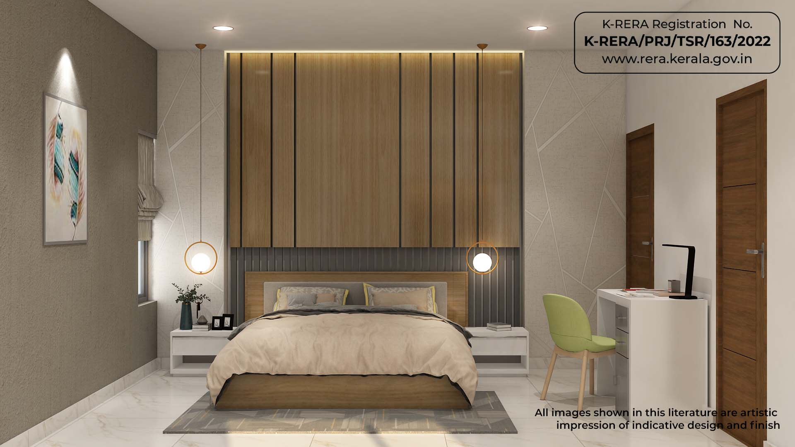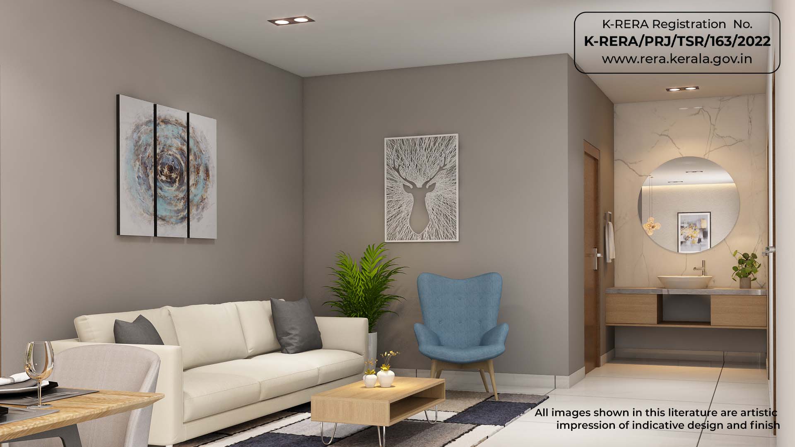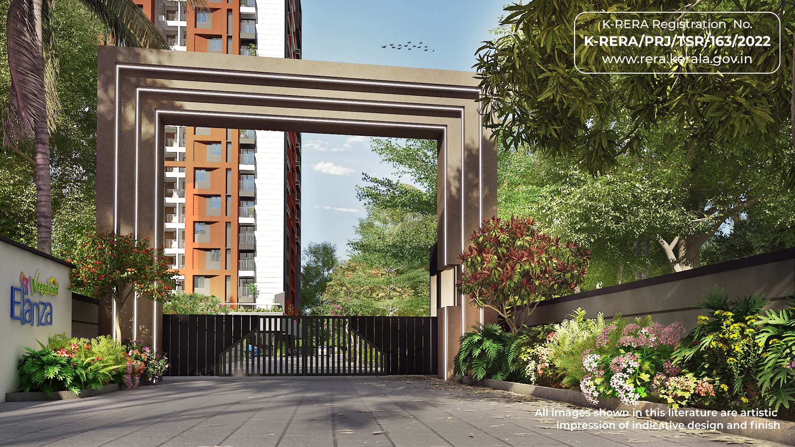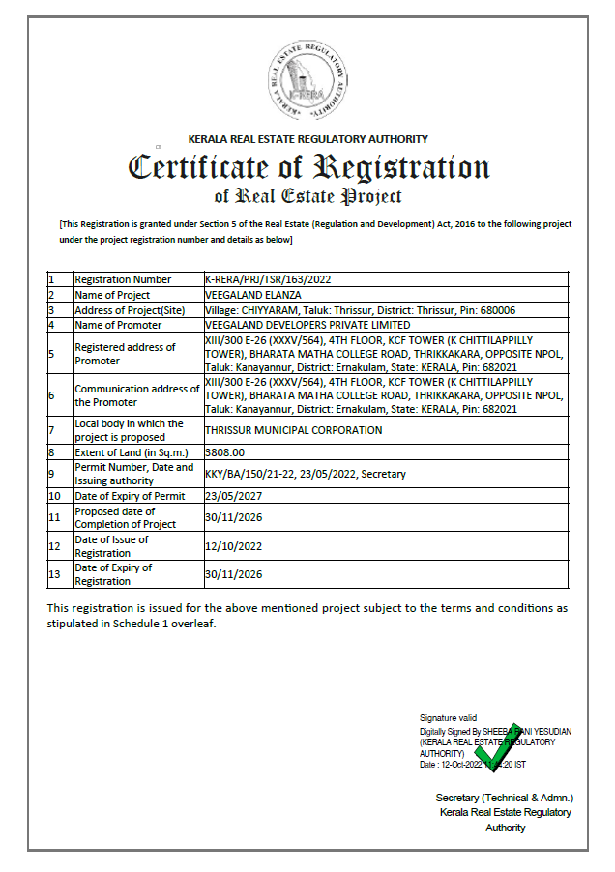
Kuriachira, Thrissur
K-RERA Registration No. K‐RERA/PRJ/TSR/163/2022
www.rera.kerala.gov.in
Kuriachira
Sample Apartment
2,3 & 5 BHK

-

St. Joseph’s Church, Kuriachira - 650 m
-

St. Paul's School - 230 m
-

Elite Mission Hospital - 1.8 Km
-

Sakthan Stand - 2.8 km
-

Railway Station - 3.5 km
Location
Kuriachira, Thrissur
Elanza, the newest residential project from Veegaland Homes in Thrissur offers a never-seen-before array of facilities and conveniences. Located at Kuriachira allowing quick access to Thrissur’s major spots, shopping, religious, healthcare and transportation hubs, Elanza is masterfully crafted to suit every need of an urban homeowner. Embrace a comfortable, ultra-modern lifestyle at Veegaland Elanza.
-

St. Joseph’s Church, Kuriachira - 650 m
-

St. Paul's School - 230 m
-

Elite Mission Hospital - 1.8 Km
-

Sakthan Stand - 2.8 km
-

Railway Station - 3.5 km
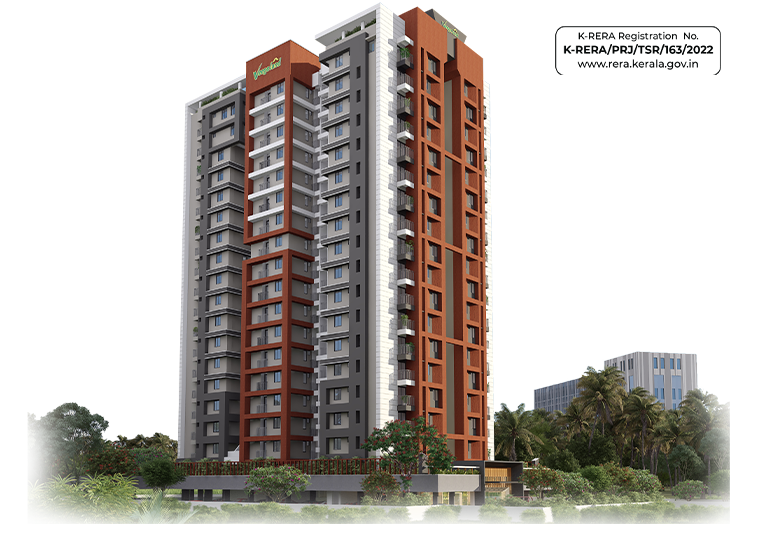
A Multitude of Features

Exterior walls done with Porotherm bricks for maximum strength and heat insulation

Vitrified tile for living, dining and bedrooms. Ceramic tiles for kitchen, work area, toilets and balconies

Naturally well-ventilated construction that allows ample daylight and fresh air into the rooms.
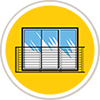
UPVC glazed balcony doors. Ventilators are made of powder-coated aluminum sections.
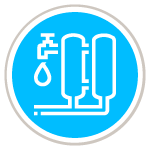
Sufficient capacity of underground and overhead water tanks. Treated water for domestic use and RO water for drinking in kitchen.

Sewage treatment plant as per norms. Treated water from STP after ultra-filtration will be used for flushing.
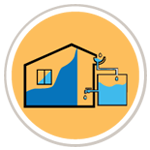
Rainwater harvesting to recharge ground water and also to get reduction on registration charges

10 KW grid connected solar system for reducing the common area electricity charges UPS back up for lights in lobbies.
Amenities
You can indulge in a range of world-class luxurious amenities when in Elanza. It’s a whole new world of comfort realizing the blissful community life you ever dreamed of. 2,3 & 5 BHK apartments in Thrissur are loaded with contemporary features that facilitate a lavish and relaxed lifestyle. Invest in what transforms your concept of home to the level best.
Floor plans
Veegaland Elanza, the upcoming flats in Thrissur set conveniently away from the city where you can relish a cozy living is a well-planned, well-designed project that satisfies the concepts of style and space requirements of a modern home. These upcoming 2,3 & 5 BHK apartments have 100 units on 18 floors.
Current status
Veegaland Elanza, next in the line of Veegaland’s premium upcoming flats in Thrissur is a perfect residence blending serene and luxury living. The project located at the heart of Thrissur, the cultural capital of Kerala is the next big launch from Veegaland Homes. It is to be completed in November 2026 and Veegaland Builders keeping our word always take initiative to progress the project as per the timeline and deliver it to customers ahead of time.
Sample apartment
Elanza gives life to your vision of a dream home with the best accessibility, unique design and a range of life-transforming amenities. Veegaland Elanza is an excellent choice for the ones who love to enjoy every bit of luxury along with a refreshing green beauty in a fast-growing city.

Specifications

STRUCTURE
RCC framed structure with masonry wall partition. The external walls are Porotherm block masonry acts as insulator & prevents heat from getting transferred inside is provided, other than kitchen, work area and toilets. Solid block masonry for internal walls. The structure surface including masonry wall shall be cement plastered. The structure shall be designed and built in as Earth quake resistant structure coming in zone 3 as per IS1893.

DOOR & WINDOWS
Main door is veneer finish flush door with veneer wrapped engineered jambs. Bed rooms door are both side laminated flush door with PVC wrapped engineered jambs. Toilet doors are fiber reinforced plastic door, UPVC glazed balcony doors & windows.MS grill will be provided for windows. Ventilators are made of powder coated aluminium sections.
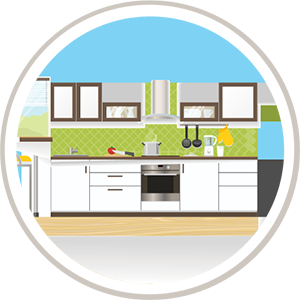
KITCHEN & WORK AREA
Kitchen counter with granite top and single bowl sink with drain board& tap. Ceramic tile above counter to a height of 60cms. Provision for hot water in kitchen. Sink, Washing machine / Dish washer provision in work area.

GENERATOR BACKUP
Generator backup for common facilities such as lifts, common lighting, pumps etc. Generator backup is limited to 1000 W for 3 BHK and 750 W for 2 BHK apartments and ACCL will be installed in each apartment for the power backup.

KITCHEN
Kitchen counter with granite top, single bowl sink with drain board & tap. Ceramic tile above counter to a height of 60cms. Provision for hot water in kitchen and washing machine provision in work area.

FLOOR
80x80 cm vitrified tiles for living, dining and bedrooms, Vitrified / Ceramic tiles for kitchen, work area, toilets and balconies.
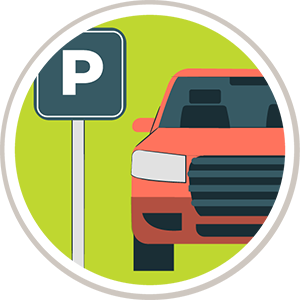
CAR PARKING
Ample car parking shall be provided & exclusive visitors car parking as per KMBR rules.
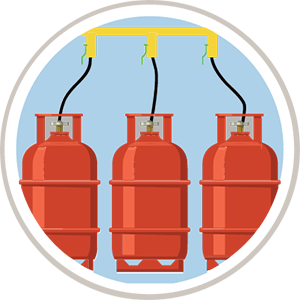
RETICULATED LPG
Reticulated gas supply line with individual consumption meter for each apartment, subject to the government rules prevailing at that time. One year warranty provided by the supplier after commissioning (as per manufacture Terms & Conditions.). After that Owners Association can take the AMC (Annual maintenance contract)

STRUCTURE
RCC framed structure with masonry wall partition. The external walls are Porotherm block masonry acts as insulator & prevents heat from getting transferred inside is provided, other than kitchen, work area and toilets. Solid block masonry for internal walls. The structure surface including masonry wall shall be cement plastered. The structure shall be designed and built in as Earth quake resistant structure coming in zone 3 as per IS1893.

DOOR & WINDOWS
Main door is veneer finish flush door with veneer wrapped engineered jambs. Bed rooms door are both side laminated flush door with PVC wrapped engineered jambs. Toilet doors are fiber reinforced plastic door, UPVC glazed balcony doors & windows.MS grill will be provided for windows. Ventilators are made of powder coated aluminium sections.

KITCHEN & WORK AREA
Kitchen counter with granite top and single bowl sink with drain board& tap. Ceramic tile above counter to a height of 60cms. Provision for hot water in kitchen. Sink, Washing machine / Dish washer provision in work area.

GENERATOR BACKUP
Generator backup for common facilities such as lifts, common lighting, pumps etc. Generator backup is limited to 1000 W for 3 BHK and 750 W for 2 BHK apartments and ACCL will be installed in each apartment for the power backup.

KITCHEN
Kitchen counter with granite top, single bowl sink with drain board & tap. Ceramic tile above counter to a height of 60cms. Provision for hot water in kitchen and washing machine provision in work area.

FLOOR
80x80 cm vitrified tiles for living, dining and bedrooms, Vitrified / Ceramic tiles for kitchen, work area, toilets and balconies.

CAR PARKING
Ample car parking shall be provided & exclusive visitors car parking as per KMBR rules.

RETICULATED LPG
Reticulated gas supply line with individual consumption meter for each apartment, subject to the government rules prevailing at that time. One year warranty provided by the supplier after commissioning (as per manufacture Terms & Conditions.). After that Owners Association can take the AMC (Annual maintenance contract)
Specifications

PAINTING
Putty, primer and emulsion for internal walls and ceiling. Weather coat exterior emulsion and Texture finish for external walls.

TV POINT
TV point in living room.

AIR-CONDITIONING
Energised split AC points in all bed rooms & Living room.

FIRE FIGHTING
Fire fighting arrangements as per Kerala fire fighting norms with one year warranty by the supplier After that owners Association should take the AMC (annual maintenance contract) The fire NOC shall be renewed every year by the owners association.

ELECTRICAL
Sanitary ware shall be off-white/white color. Water efficient wall hung WC with concealed cistern for all toilets. Wash basin shall be wall hung half pedestal type in all toilets. Chrome plated water efficient plumbing fixtures in all toilets. Diverter with shower and piping for geyser in all bathrooms. Energized point for fixing exhaust fan in all toilets. Energized geyser point in all toilets. Warranty- the warranty period shall be as follows from the date of purchase from the seller.
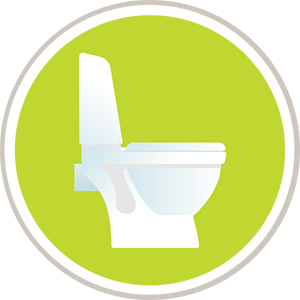
TOILET
Sanitary ware shall be off-white/white color. Water efficient wall hung WC with concealed cistern for all toilets. Wash basin shall be wall hung half pedestal type in all toilets. Chrome plated water efficient plumbing fixtures in all toilets. Diverter with shower and piping for geyser in all bathrooms. Energized point for fixing exhaust fan in all toilets. Energized geyser point in all toilets. Warranty- the warranty period shall be as follows from the date of purchase from the seller.
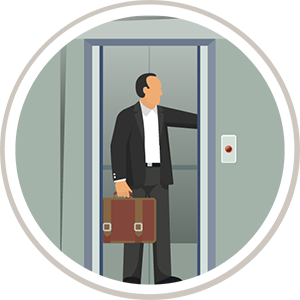
LIFTS
Three fully automatic lifts (Two passenger and one service lift). Warranty-one year(as per manufacture Terms & Conditions.), After that owners Association should take the AMC

TELEPHONE FACILITY
Provision for a telephone and intercom facility in living room

PAINTING
Putty, primer and emulsion for internal walls and ceiling. Weather coat exterior emulsion and Texture finish for external walls.

TV POINT
TV point in living room.

AIR-CONDITIONING
Energised split AC points in all bed rooms & Living room.

FIRE FIGHTING
Fire fighting arrangements as per Kerala fire fighting norms with one year warranty by the supplier After that owners Association should take the AMC (annual maintenance contract) The fire NOC shall be renewed every year by the owners association.

ELECTRICAL
Sanitary ware shall be off-white/white color. Water efficient wall hung WC with concealed cistern for all toilets. Wash basin shall be wall hung half pedestal type in all toilets. Chrome plated water efficient plumbing fixtures in all toilets. Diverter with shower and piping for geyser in all bathrooms. Energized point for fixing exhaust fan in all toilets. Energized geyser point in all toilets. Warranty- the warranty period shall be as follows from the date of purchase from the seller.

TOILET
Sanitary ware shall be off-white/white color. Water efficient wall hung WC with concealed cistern for all toilets. Wash basin shall be wall hung half pedestal type in all toilets. Chrome plated water efficient plumbing fixtures in all toilets. Diverter with shower and piping for geyser in all bathrooms. Energized point for fixing exhaust fan in all toilets. Energized geyser point in all toilets. Warranty- the warranty period shall be as follows from the date of purchase from the seller.

LIFTS
Three fully automatic lifts (Two passenger and one service lift). Warranty-one year(as per manufacture Terms & Conditions.), After that owners Association should take the AMC

TELEPHONE FACILITY
Provision for a telephone and intercom facility in living room
Go Green
Veegaland Homes follows a green-oriented approach to construction creating homes that are safe for you and for the environment as well. Adhering strong to sustainable concepts, our apartments in Thrissur are designed with practical solutions to minimize energy consumption, practice complete waste management, and conserve and reuse water. Amply-ventilated living spaces let in maximum natural light and fresh air to not feel suffocated inside.

Eco-friendly Practices
-

Rainwater harvesting to recharge ground water and also to get reduction on registration charges
-

Exterior walls done with Porotherm bricks for maximum strength and heat insulation
-

10kW grid connected solar system for reducing the common area electricity charges and UPS back up for emergency lights.
-
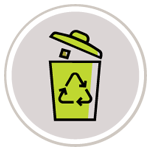
Incinerator & Bio-bin for complete waste management
-

Ultra filtration in STP
-

Rainwater harvesting to recharge ground water and also to get reduction on registration charges
-

Exterior walls done with Porotherm bricks for maximum strength and heat insulation
-

10kW grid connected solar system for reducing the common area electricity charges and UPS back up for emergency lights.
-

Incinerator & Bio-bin for complete waste management
-

Ultra filtration in STP
Rera Certificate
Veegaland Elanza is RERA Registered.
K-RERA Registration Number
K‐RERA/PRJ/TSR/163/2022
www.rera.kerala.gov.in
All our ongoing projects are RERA registered. It aims to safeguard the interests of home buyers and increase investments in real estate. The Real Estate Act obligates all residential and commercial builders to register under RERA to prompt transparency in marketing & execution. With all modern facilities and refined lifestyle, Veegaland Elanza offers eco-friendly apartments in Thrissur.
Location Map
Veegaland Elanza is located in Kuriachira, Thrissur. The project’s proximity to educational institutions, transportation hubs, places of worship, entertainment and healthcare facilities makes it best for you to stay here.
View On google mapFinancing
75-80% funding
Veegaland Homes give flexible payment options and easy procedures for the buyers. After finalizing the project, the buyers should verify the project credentials, creditworthiness, and documentation to obtain a loan if needed. We work with reliable financial institutions;





* All the cabinets, interior fittings, curtains, light fittings, fixtures, furniture and furnishing (Except the item specified in our specifications) in the model apartment, brochure and Marketing promotions are strictly for visual purpose and will not be provided. They are not part of the standard specification of the project. The colour of finishing items like tiles, walls, joineries etc. shown in the brochure are for visual purpose only. Actual provided may vary according to the decision of Architect.
