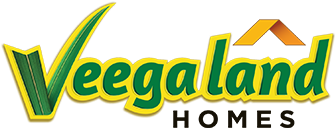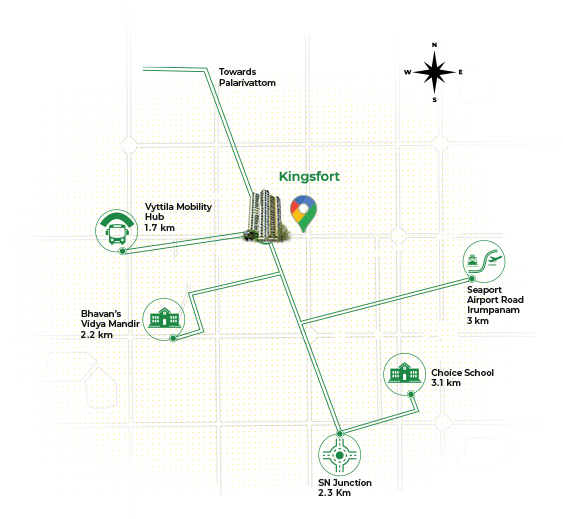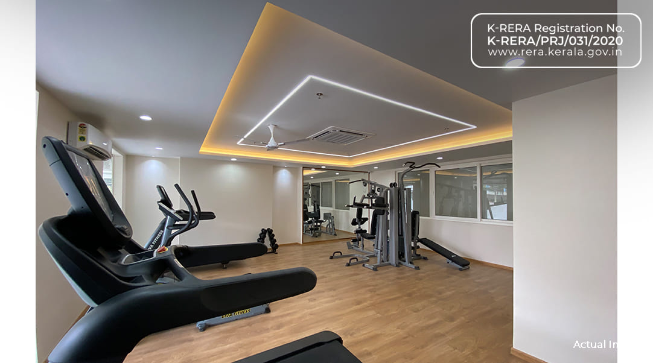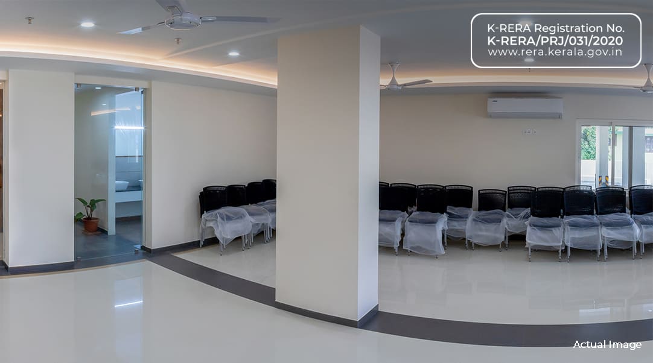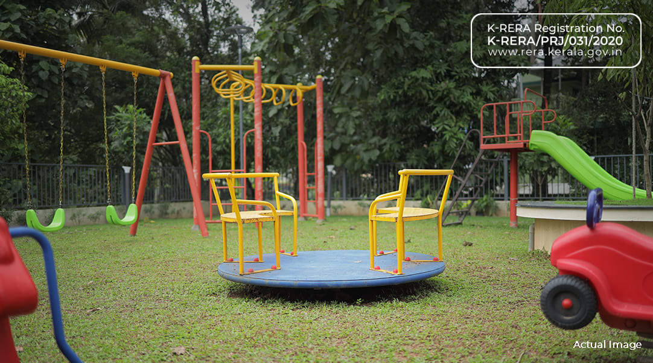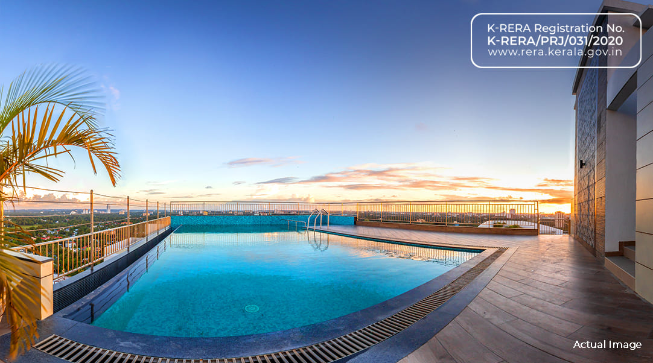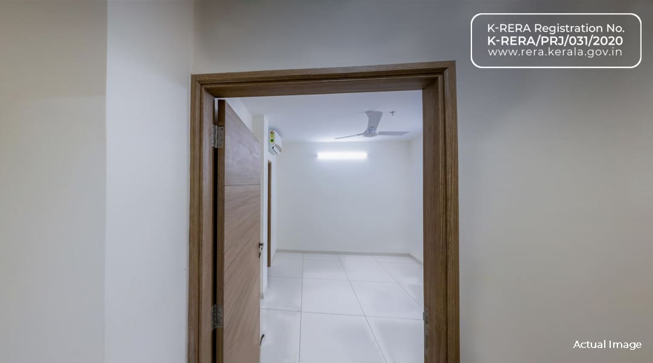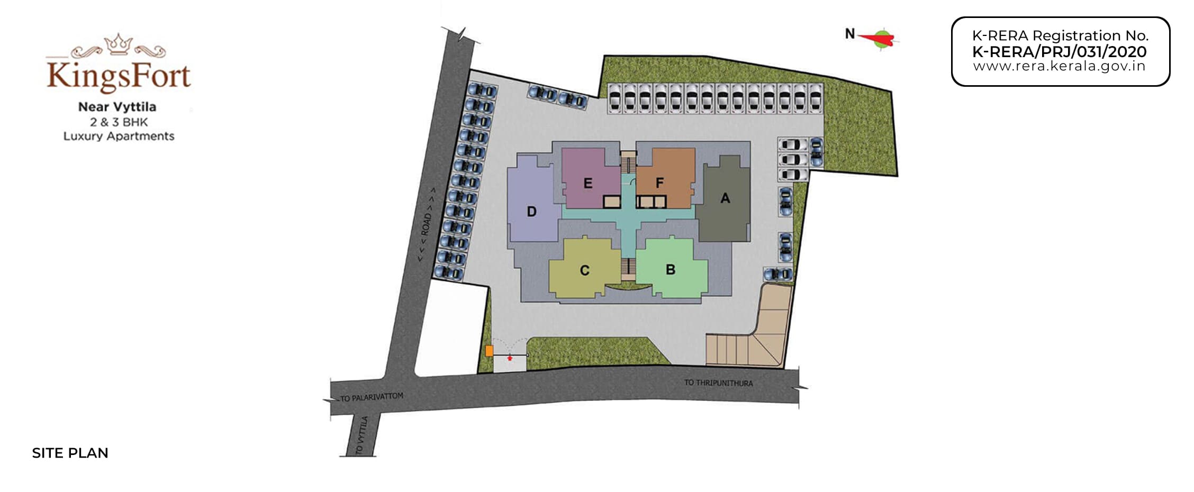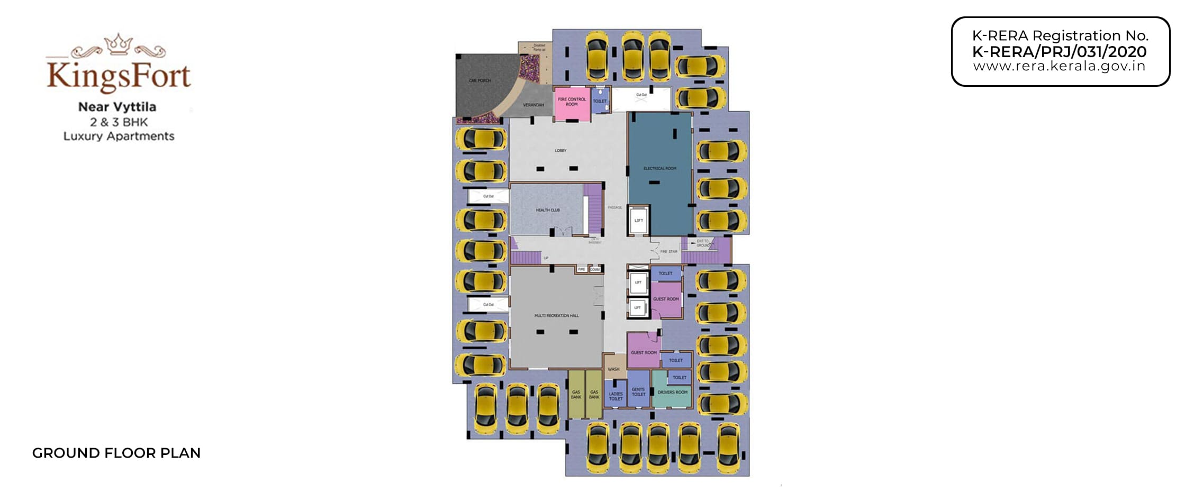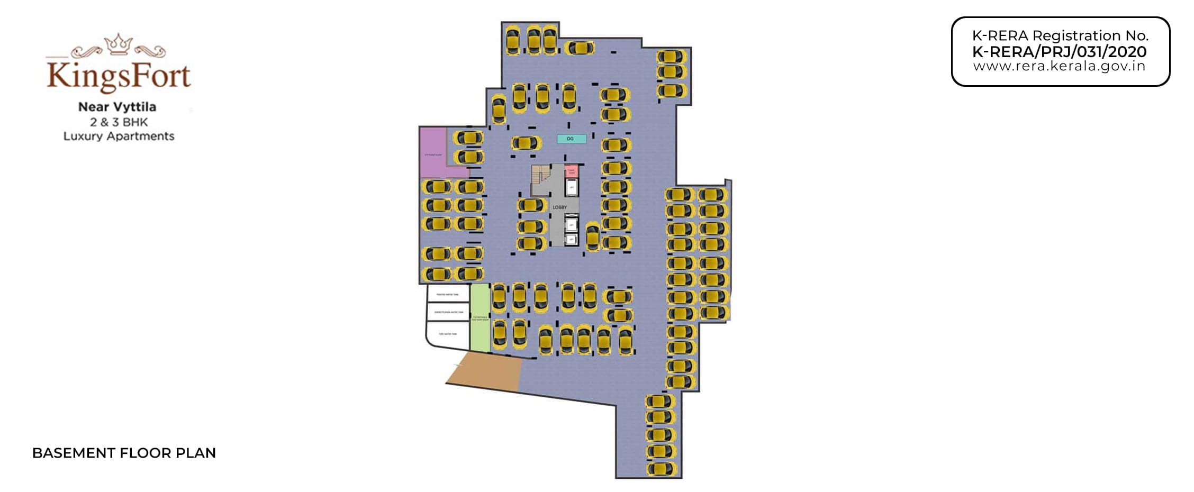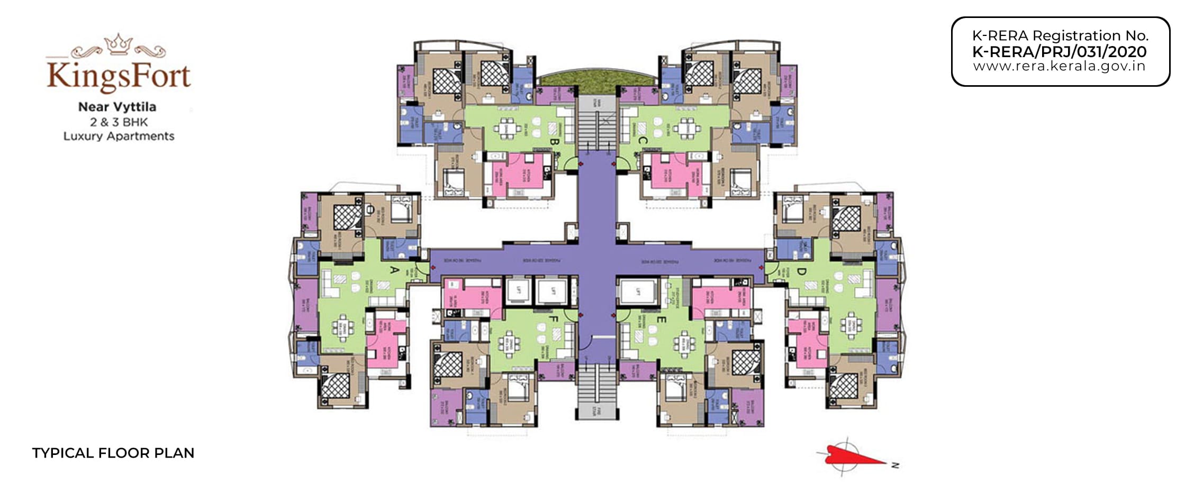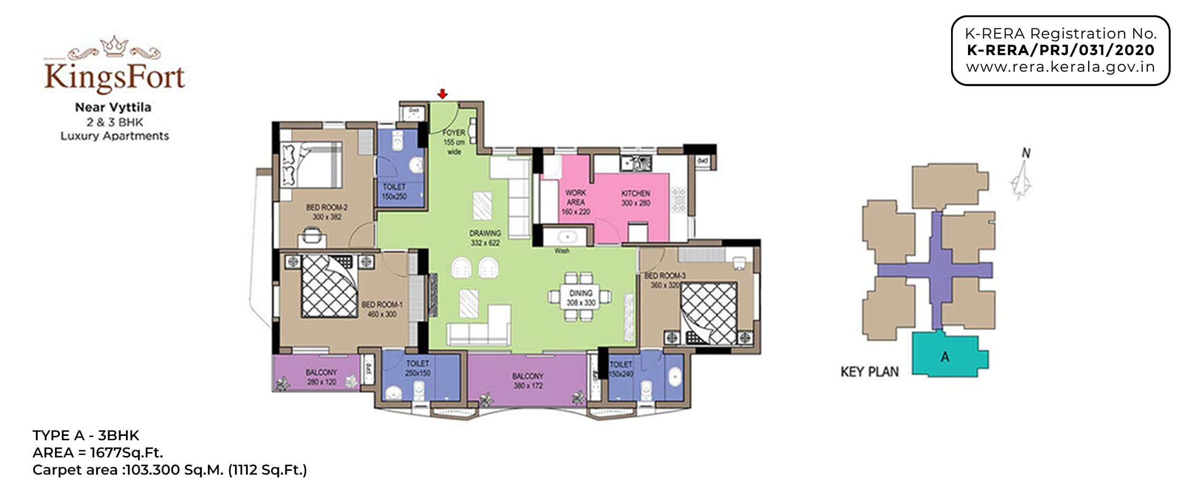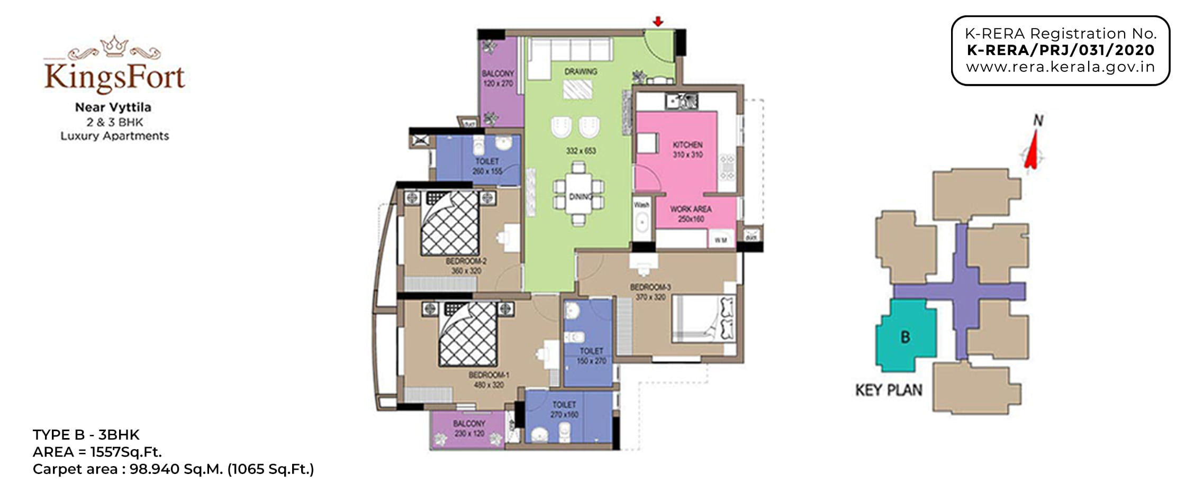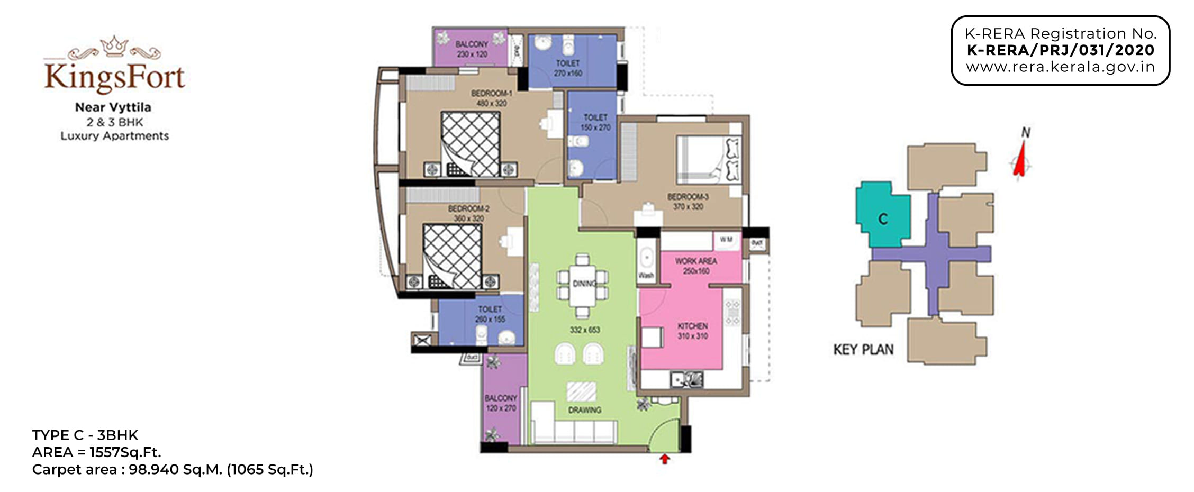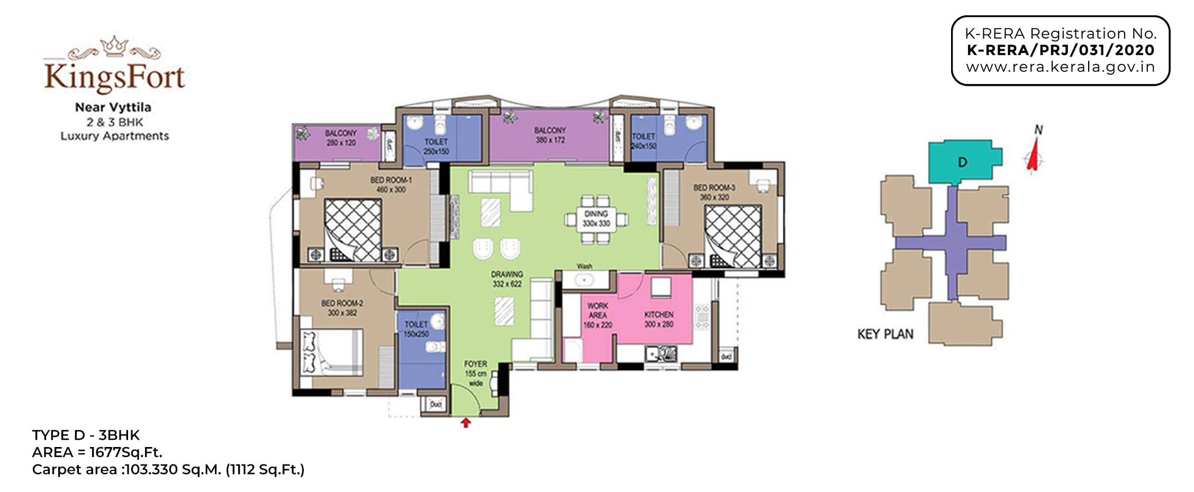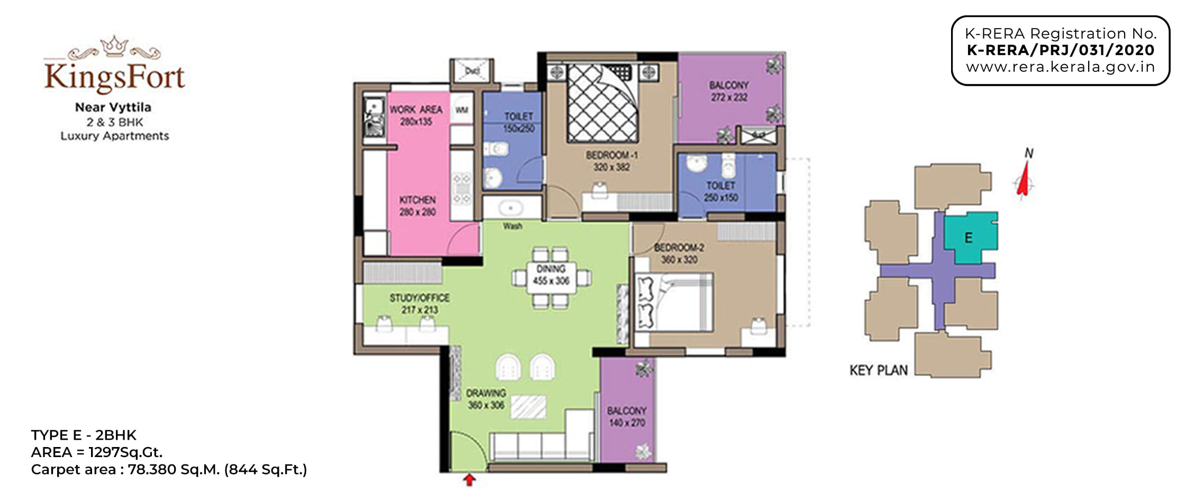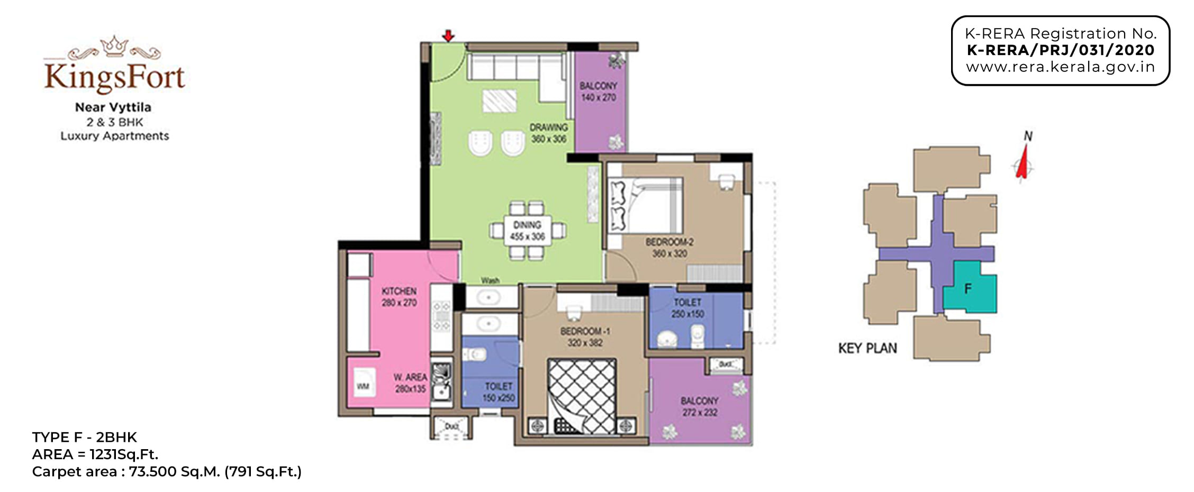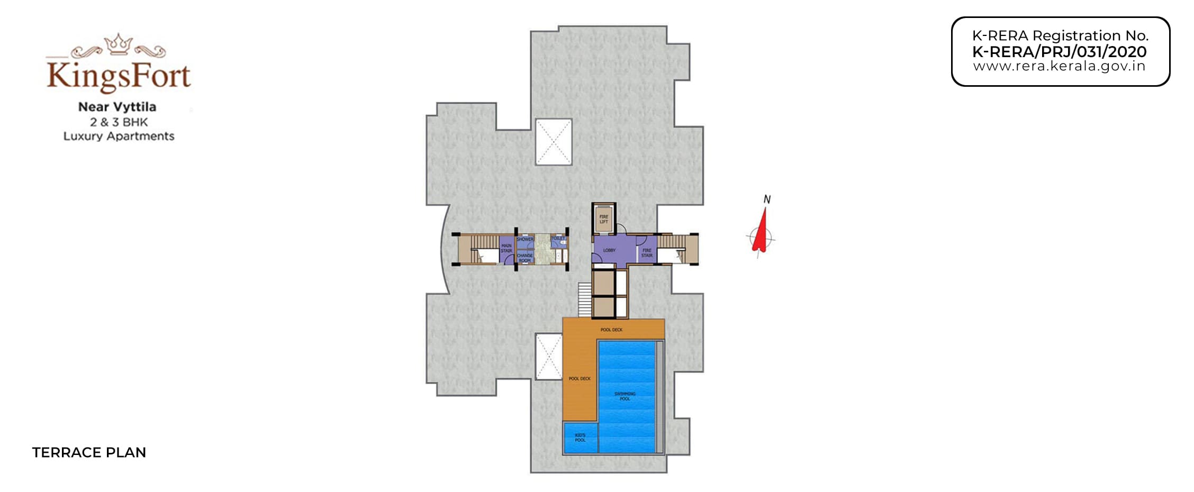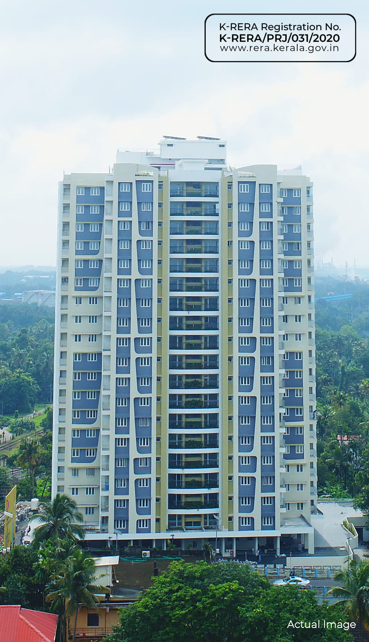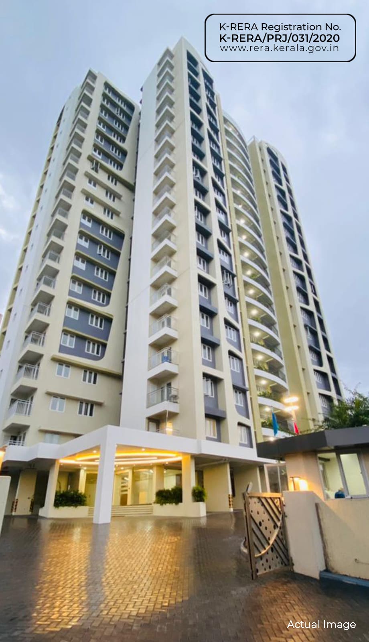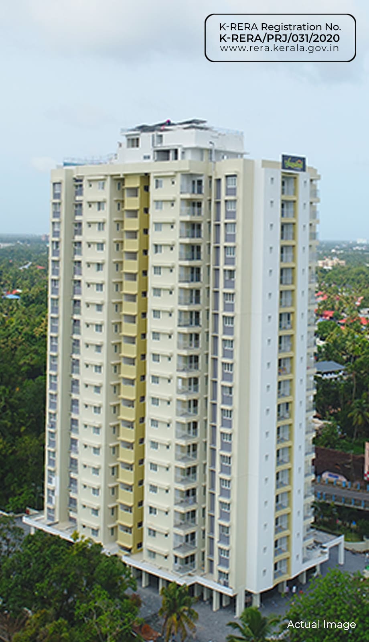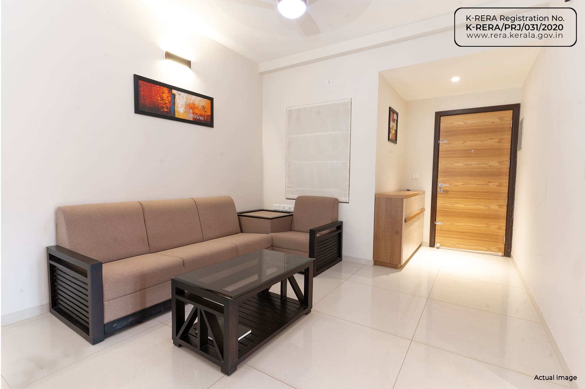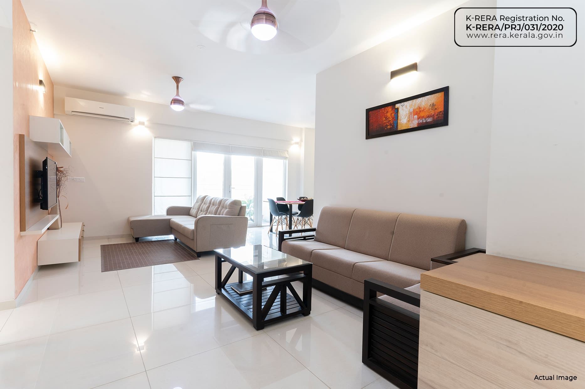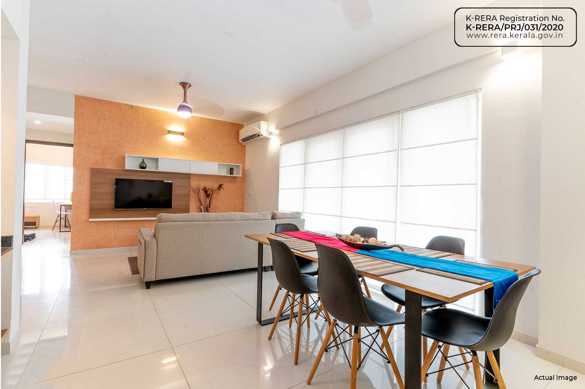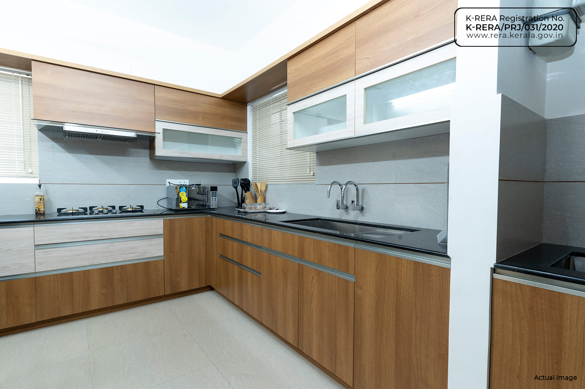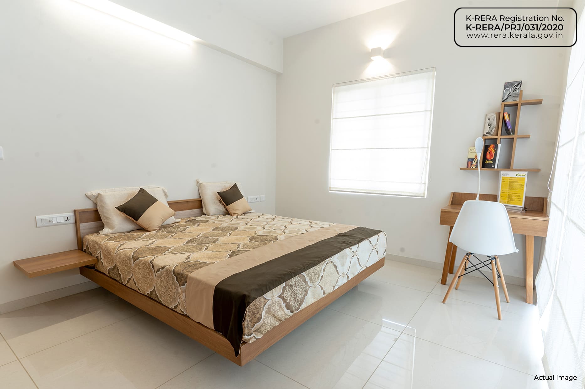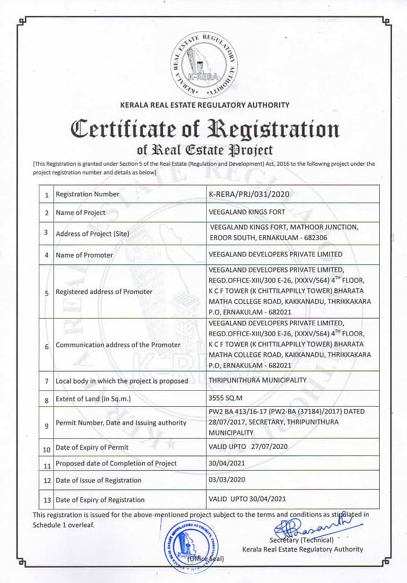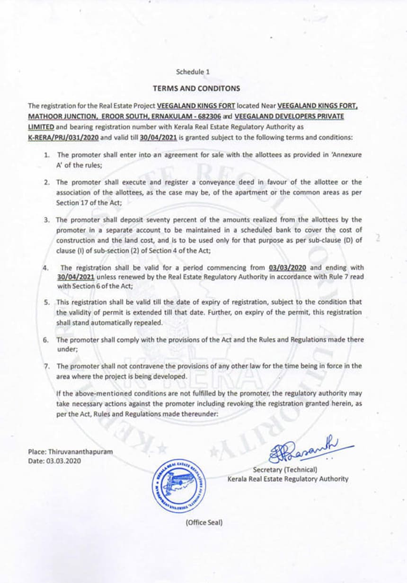-

Vyttila Mobility Hub (1.7 Km)
-

Bhavan’s Vidya Mandir (2.2 Km)
-

Lakshmi Hospital (2.4 Km)
-

Infopark (6.7 Km)
-

Seaport Airport Road (3 Km)
Location
Near Vyttila, Kochi
Giving shape to your metropolitan living dreams near Vyttila, step into a world of luxury and class with Veegaland KingsFort, a range of Luxury apartments in Thrippunithura, Kochi that suit your needs. Veegaland KingsFort, flats in Kochi, is close to the mobility hub Vyttila on the west side and the seaport airport road on the east side. The apartments have easy connectivity to the IT and transportation hubs and other urban conveniences.
-

Vyttila Mobility Hub (1.7 Km)
-

Bhavan’s Vidya Mandir (2.2 Km)
-

Lakshmi Hospital (2.4 Km)
-

Infopark (6.7 Km)
-

Seaport Airport Road (3 Km)
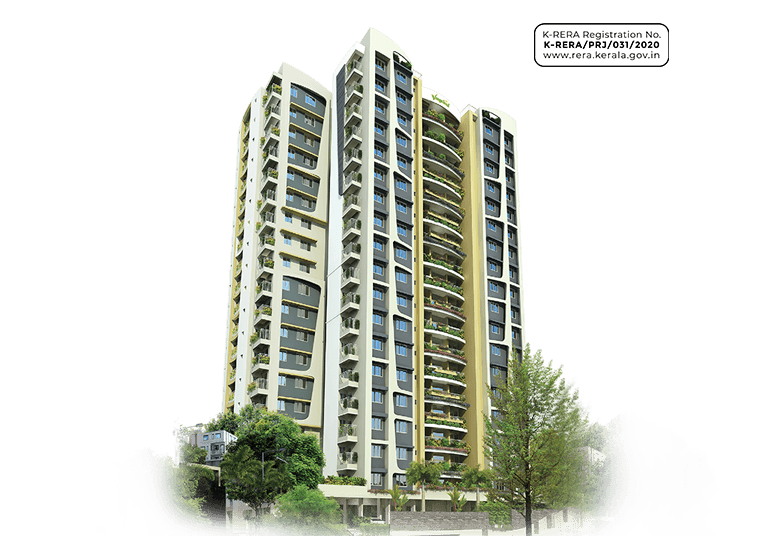
A Multitude of Features
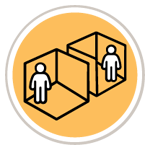
A distinctive feature of Veegaland KingsFort allowing you maximum privacy
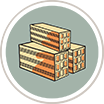
Exterior walls done with Porotherm bricks for maximum strength and heat insulation

The apartment breathes with 3-side ventilation for maximum natural light and airflow
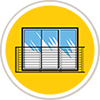
UPVC windows and balcony doors with double glazed glass.
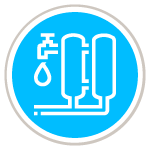
Sufficient capacity of underground and over head water tanks. Treated water for domestic use and RO water for drinking in kitchen.

Texture finished exterior walls for elegancy and durability

Sewage treatment plant as per KSPCB norms and also provided ultra filtration for reusing sewage water.
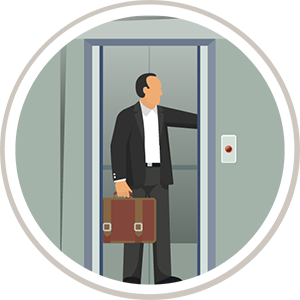
Three fully automatic high-speed lifts (two passenger lifts and one service lift).
Amenities
Coming to life as a stunning architectural marvel, KingsFort is replete with all luxurious amenities befitting a regal lifestyle. What you'd find at Veegland KingsFort isn't just world-class amenities, but an array of distinctive facilities and features that create a futuristic living comfort. These amenities make Veegaland KingsFort’s 2 & 3 luxury apartments in Thrippunithura a unique choice of true value.
Floor plans
Imagine a home that uncompromisingly makes space, comfort and privacy for you and every other member. The right floor plan will greatly improve how you experience your new home, and everything from its shape to its style should be accounted for. Kingfort have ready to occupy flats for sale in Kochi at B+G+18 Floors.
Current status
Veegaland homes, one of the most reliable builders in Kochi welcome every potential homebuyer to visit it's ‘Ready to occupy flats in Kochi’; Veegaland KingsFort. If you're looking for an apartment in Kochi to move in now, this could be your dream home. If you're someone who'd like to see, touch and feel your home before you buy, we're ready with it. Hurry, only limited units available.
Sample apartment
We're ready, are you? Visit your future home KingsFort, a range of luxury apartments at Eroor, in the royal town of Thrippunithura and decide if it matches the home of your dreams. Experience your dream home at it’s best with a fully furnished, fully loaded sample apartment. Welcome to Veegaland KingsFort at your convenience, we're always a call away. Now you can visit the Kingsfort beauty virtually! Take a 360° Virtual tour of Veegaland KingsFort, Ready to occupy flats in Kochi.

Specifications

STRUCTURE
RCC framed structure with masonry wall partition. The external walls are Porotherm block masonry acts as insulator & prevents heat from getting transferred inside is provided, other than kitchen, work area and toilets. Solid block masonry for internal walls. The structure surface including masonry wall shall be cement plastered. The structure shall be designed and built in as Earth quake resistant structure coming in zone 3 as per IS1893.

DOOR & WINDOWS
Main door is veneer finish flush door with veneer wrapped engineered jambs. Bed rooms door are both side laminated flush door with PVC wrapped engineered jambs. Toilet doors are fiber reinforced plastic door, UPVC glazed balcony doors & windows.MS grill will be provided for windows. Ventilators are made of powder coated aluminium sections.
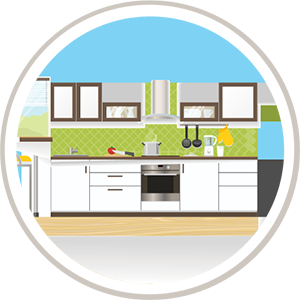
KITCHEN & WORK AREA
Kitchen counter with granite top and single bowl sink with drain board& tap. Ceramic tile above counter to a height of 60cms. Provision for hot water in kitchen. Sink, Washing machine / Dish washer provision in work area.

GENERATOR BACKUP
Generator backup for common facilities such as lifts, common lighting, pumps etc. Generator backup is limited to 1000 W for 3 BHK and 750 W for 2 BHK apartments and ACCL will be installed in each apartment for the power backup.

KITCHEN
Kitchen counter with granite top, single bowl sink with drain board & tap. Ceramic tile above counter to a height of 60cms. Provision for hot water in kitchen and washing machine provision in work area.

FLOOR
Vitrified tile for living, dining and bedrooms. Ceramic tiles for kitchen, work area, toilets and balconies.
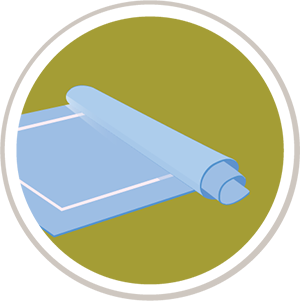
OPTIMIZED CARPET AREA
Carpet area ensuring the privacy of residents.
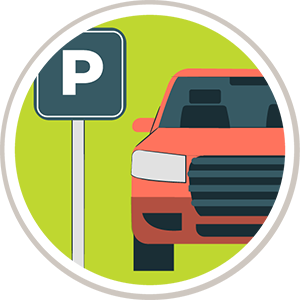
CAR PARKING
Ample car parking shall be provided & exclusive visitors car parking as per KMBR rules.

STRUCTURE
RCC framed structure with masonry wall partition. The external walls are Porotherm block masonry acts as insulator & prevents heat from getting transferred inside is provided, other than kitchen, work area and toilets. Solid block masonry for internal walls. The structure surface including masonry wall shall be cement plastered. The structure shall be designed and built in as Earth quake resistant structure coming in zone 3 as per IS1893.

DOOR & WINDOWS
Main door is veneer finish flush door with veneer wrapped engineered jambs. Bed rooms door are both side laminated flush door with PVC wrapped engineered jambs. Toilet doors are fiber reinforced plastic door, UPVC glazed balcony doors & windows.MS grill will be provided for windows. Ventilators are made of powder coated aluminium sections.

KITCHEN & WORK AREA
Kitchen counter with granite top and single bowl sink with drain board& tap. Ceramic tile above counter to a height of 60cms. Provision for hot water in kitchen. Sink, Washing machine / Dish washer provision in work area.

GENERATOR BACKUP
Generator backup for common facilities such as lifts, common lighting, pumps etc. Generator backup is limited to 1000 W for 3 BHK and 750 W for 2 BHK apartments and ACCL will be installed in each apartment for the power backup.

KITCHEN
Kitchen counter with granite top, single bowl sink with drain board & tap. Ceramic tile above counter to a height of 60cms. Provision for hot water in kitchen and washing machine provision in work area.

FLOOR
Vitrified tile for living, dining and bedrooms. Ceramic tiles for kitchen, work area, toilets and balconies.

OPTIMIZED CARPET AREA
Carpet area ensuring the privacy of residents.

CAR PARKING
Ample car parking shall be provided & exclusive visitors car parking as per KMBR rules.
Specifications
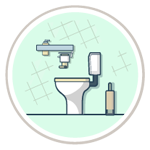
ROOM FOR DRIVER & MAIDS
Separate rest room with toilet for drivers and maids.
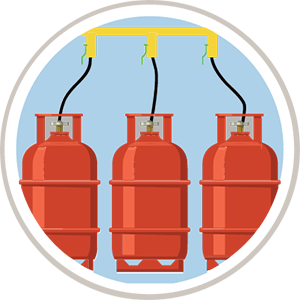
RETICULATED LPG
Reticulated gas supply line with individual consumption meter for each apartment, subject to the government rules prevailing at that time. One year warranty provided by the supplier after commissioning (as per manufacture Terms & Conditions.). After that Owners Association can take the AMC (Annual maintenance contract)

PAINTING
Putty, primer and emulsion for internal walls and ceiling. Weather coat exterior emulsion and Texture finish for external walls.
TV POINT & TELEPHONE FACILITY
TV point in the living area and bedroom. Provision for a landline and intercom facility in the living room.

AIR-CONDITIONING
Energised split AC points in all bed rooms & Living room.

RO TREATED WATER
Sufficient capacity of underground and over head water tanks. Treated water for domestic use and one RO water connection in kitchen.

FIRE FIGHTING
Fire fighting arrangements as per Kerala fire fighting norms with one year warranty by the supplier After that owners Association should take the AMC (annual maintenance contract) The fire NOC shall be renewed every year by the owners association.

INTERNET POINT
Provision to access internet via the internet point.

ROOM FOR DRIVER & MAIDS
Separate rest room with toilet for drivers and maids.

RETICULATED LPG
Reticulated gas supply line with individual consumption meter for each apartment, subject to the government rules prevailing at that time. One year warranty provided by the supplier after commissioning (as per manufacture Terms & Conditions.). After that Owners Association can take the AMC (Annual maintenance contract)

PAINTING
Putty, primer and emulsion for internal walls and ceiling. Weather coat exterior emulsion and Texture finish for external walls.
TV POINT & TELEPHONE FACILITY
TV point in the living area and bedroom. Provision for a landline and intercom facility in the living room.

AIR-CONDITIONING
Energised split AC points in all bed rooms & Living room.

RO TREATED WATER
Sufficient capacity of underground and over head water tanks. Treated water for domestic use and one RO water connection in kitchen.

FIRE FIGHTING
Fire fighting arrangements as per Kerala fire fighting norms with one year warranty by the supplier After that owners Association should take the AMC (annual maintenance contract) The fire NOC shall be renewed every year by the owners association.

INTERNET POINT
Provision to access internet via the internet point.
Go Green
Rain harvesting replenished wells to provide its own potable water source and balcony gardens to have your own green islands. This monumental design has its exterior walls finished with Porotherm bricks; eco-friendly and energy-efficient with the pre-installed 15 KW Solar Power for the residents. To ensure there is minimal impact on the environment, the project has strong policies on waste management, a composting system, and its own sewage treatment plant. All of these features result in energy efficiency and a reduction in the operating cost resulting in the project’s value appreciation in the long run.

Eco-friendly Practices
-
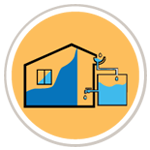
Rainwater harvesting to recharge ground water and also to get reduction on registration charges
-

Exterior walls done with Porotherm bricks for maximum strength and heat insulation
-
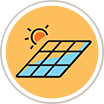
15 KW Solar power for common area reduces monthly maintenance cost
-
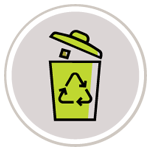
Incinerator & Bio-bin for complete waste management
-

Common landscaping
-

Rainwater harvesting to recharge ground water and also to get reduction on registration charges
-

Exterior walls done with Porotherm bricks for maximum strength and heat insulation
-

15 KW Solar power for common area reduces monthly maintenance cost
-

Incinerator & Bio-bin for complete waste management
-

Common landscaping
Rera Certificate
Veegaland KingsFort is RERA Registered.
K-RERA Registration Number
K-RERA/PRJ/031/2020
www.rera.kerala.gov.in
All our ongoing projects are RERA registered. It aims to safeguard the interests of home buyers and increase investments in real estate. The Real Estate Act obligates all residential and commercial builders to register under RERA to prompt transparency in marketing & execution. With all modern facilities and refined lifestyle, Veegaland KingsFort offers Ready to occupy flats in Kochi.
Location Map
Drive back to a tranquil experience for your mind everyday. Accommodating elements of nature to perfection, KingsFort by Veegaland unravels beautiful landscaping and greenery close to most of the City’s favorite destinations. A calm and composed sphere filled with richness and grandeur, KingsFort helps you to live the King's life. Guaranteed.
View On google mapFinancing
75-80% funding
Veegaland Developers have flexible payment options for you to secure your dream home. For details on payment schedules, plans and other details, please connect to us. Our projects are approved by various banks and it's the customer's discretion to choose a bank based on his or her needs. Here's a list of banks which have approved the apartments






* All the cabinets, interior fittings, curtains, light fittings, fixtures, furniture and furnishing (Except the item specified in our specifications) in the model apartment, brochure and Marketing promotions are strictly for visual purpose and will not be provided. They are not part of the standard specification of the project. The colour of finishing items like tiles, walls, joineries etc. shown in the brochure are for visual purpose only. Actual provided may vary according to the decision of Architect.
