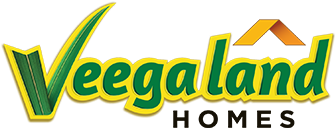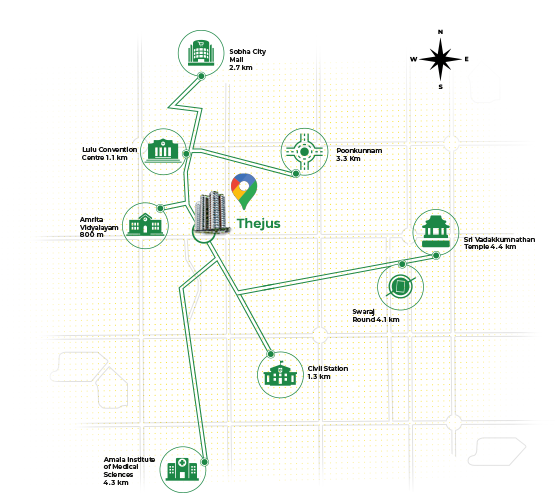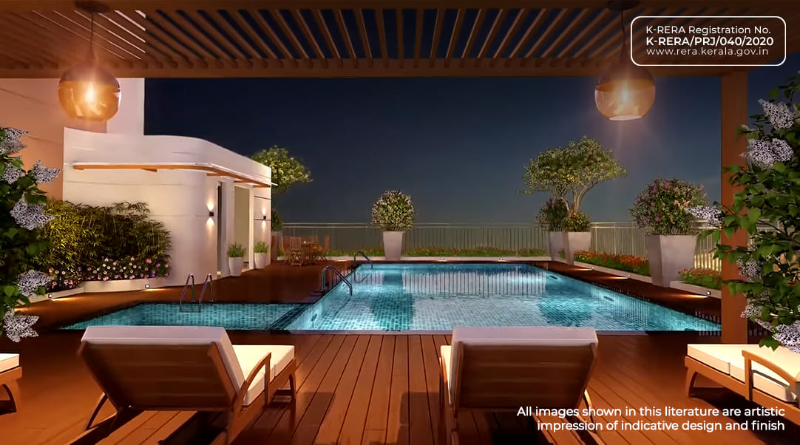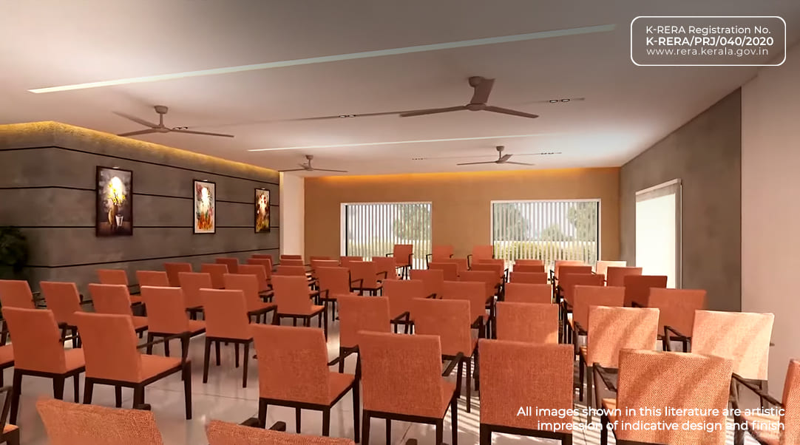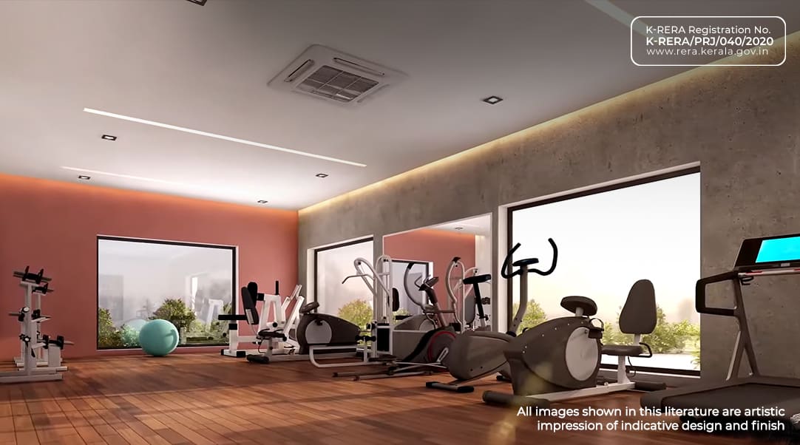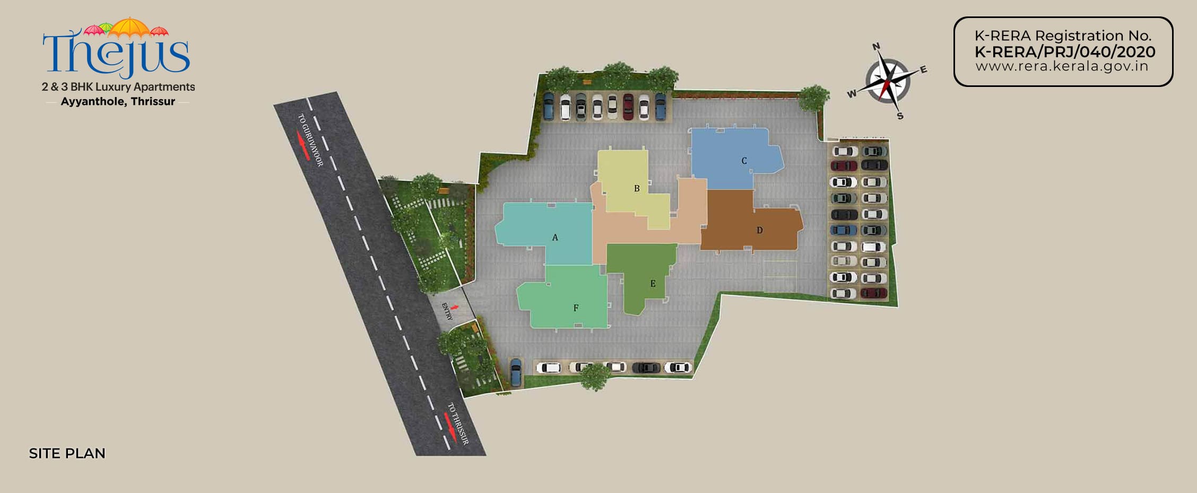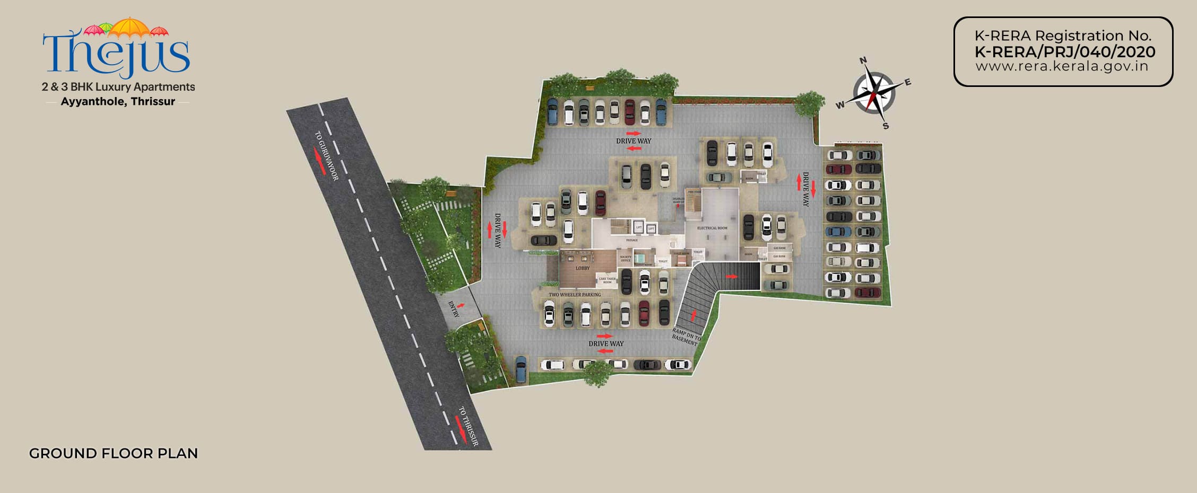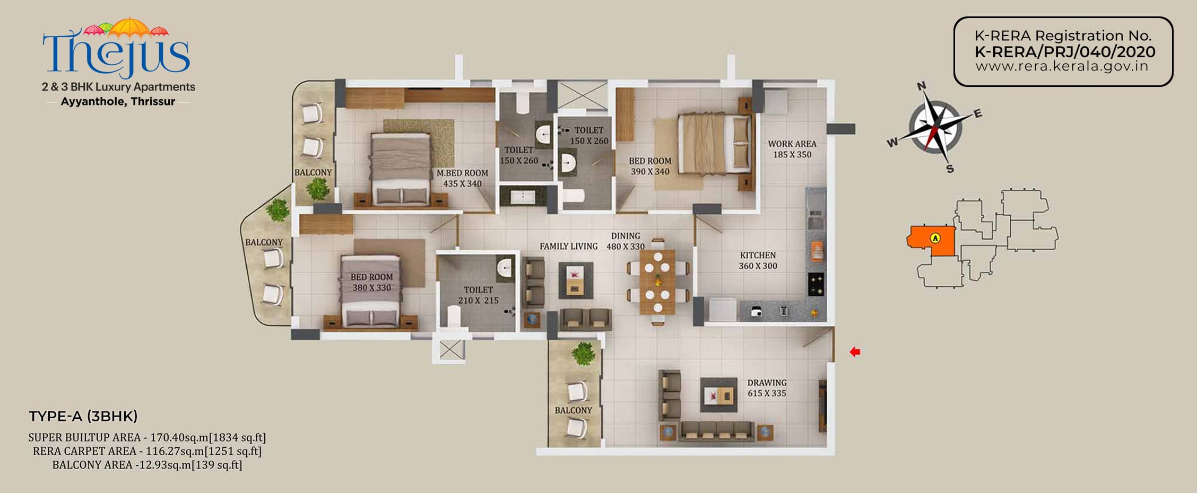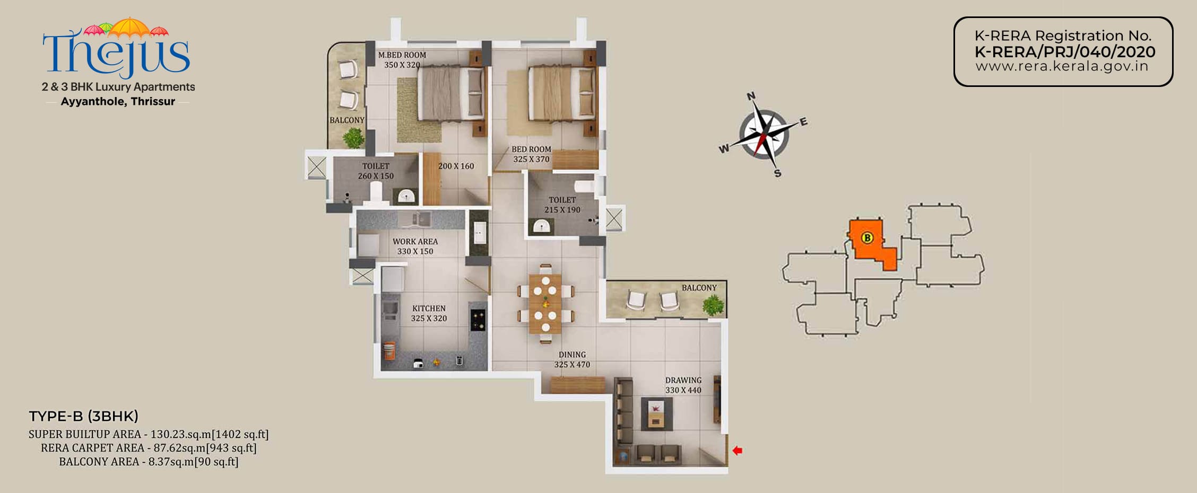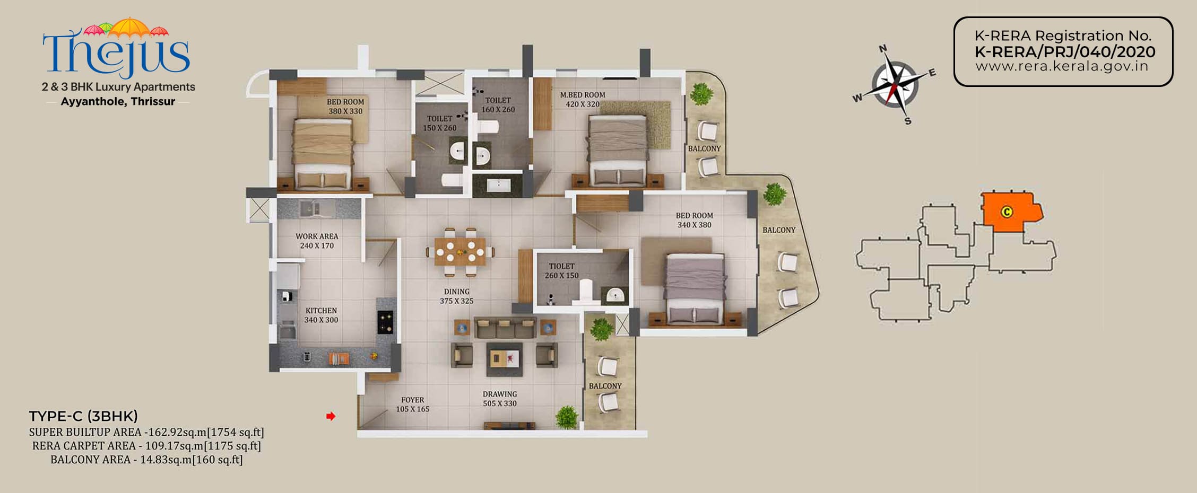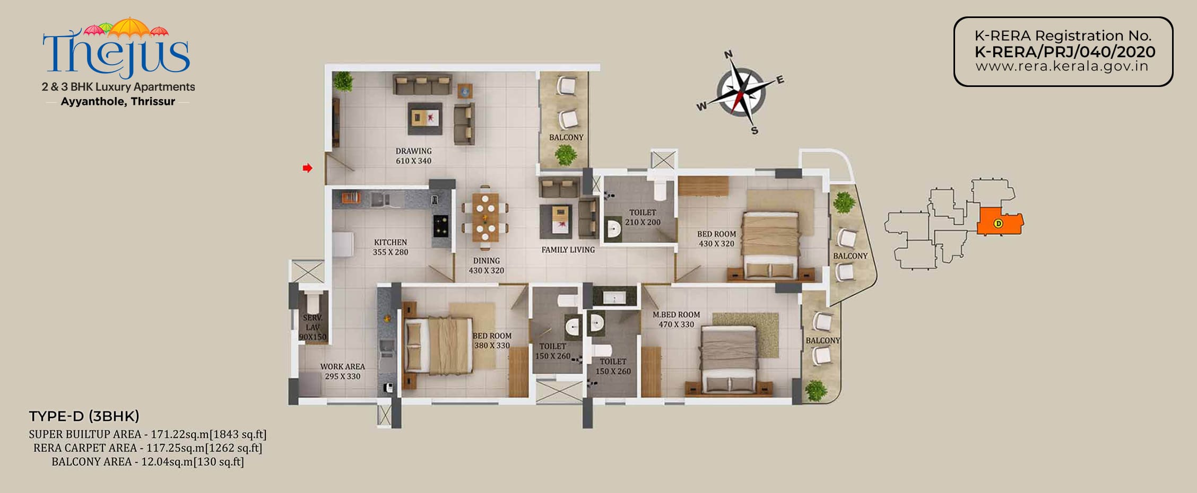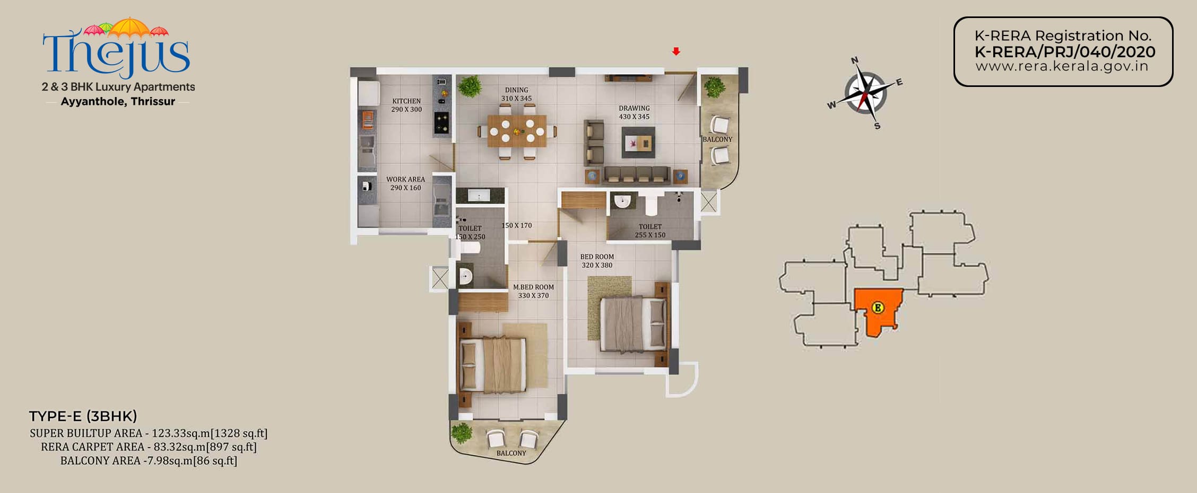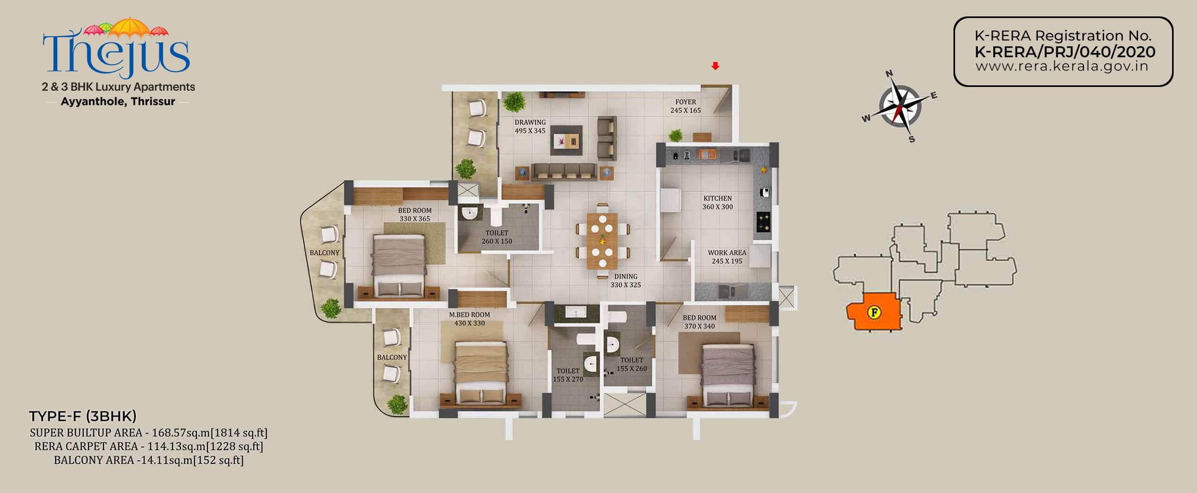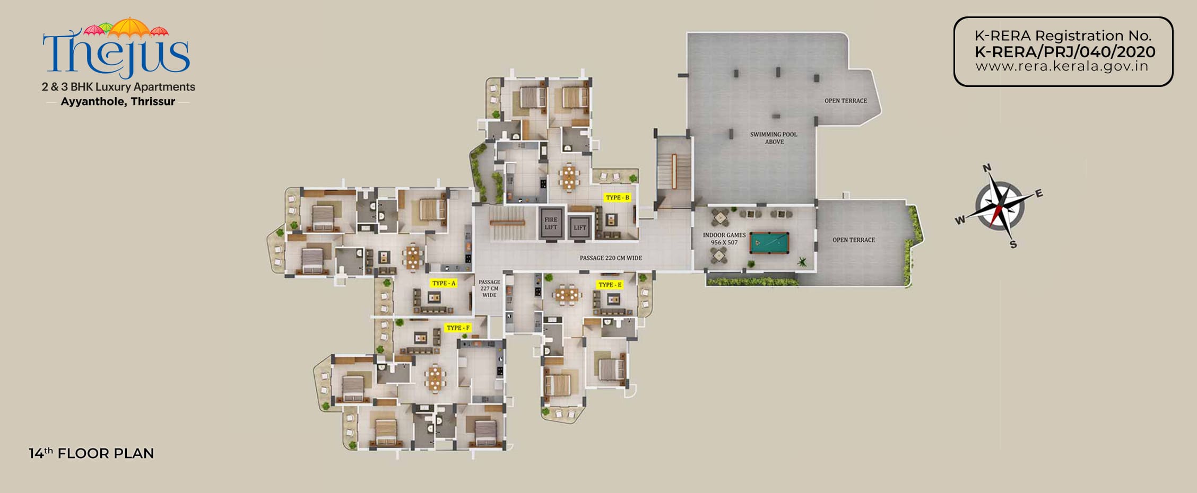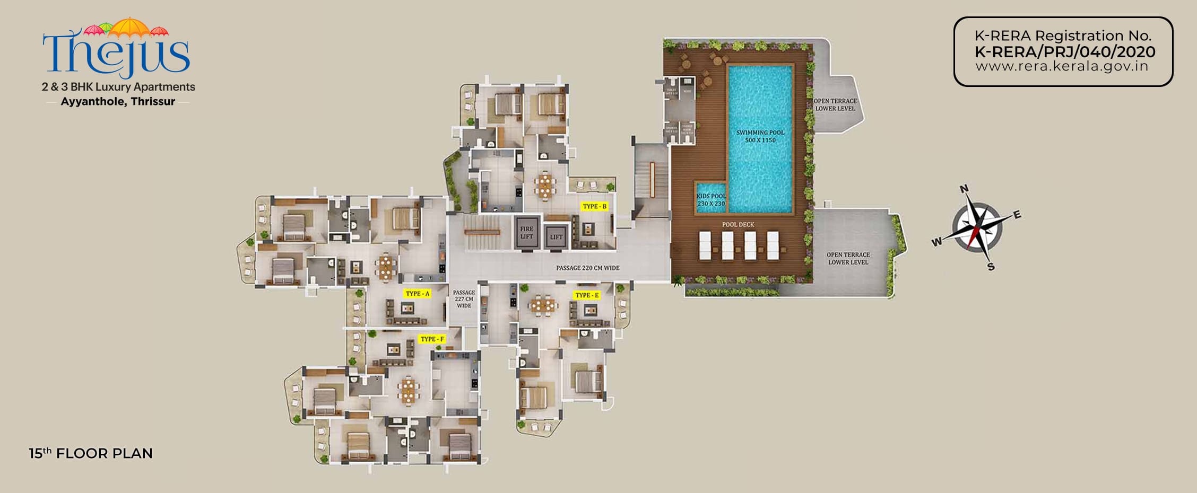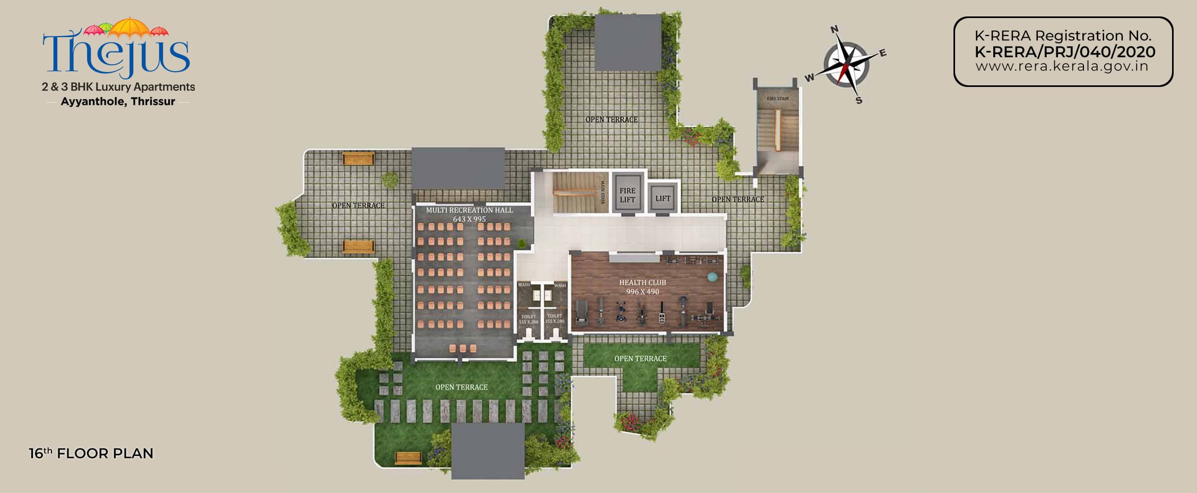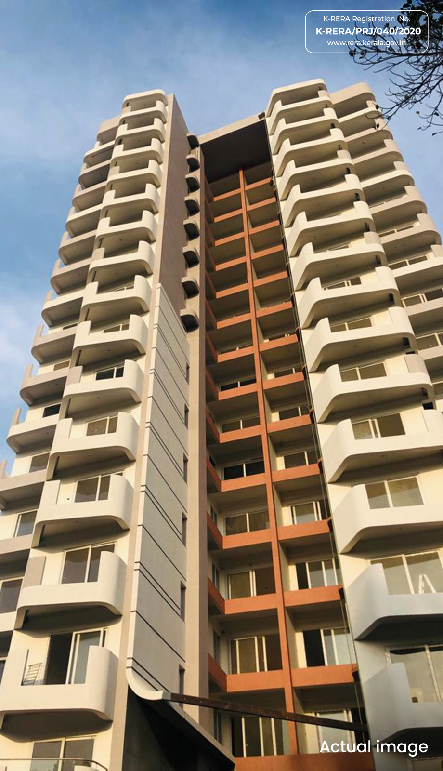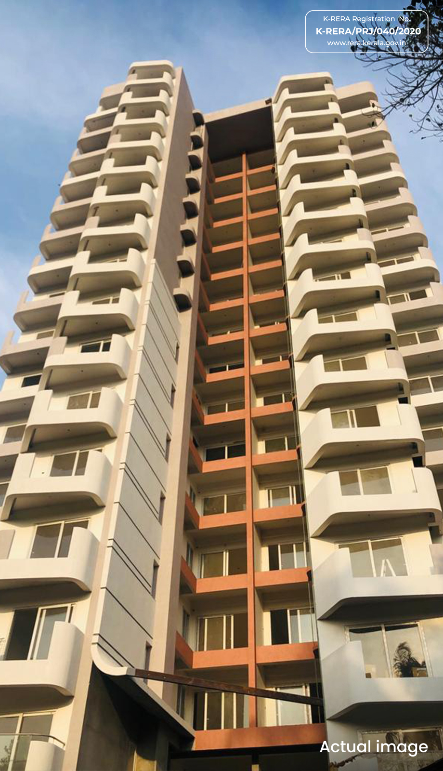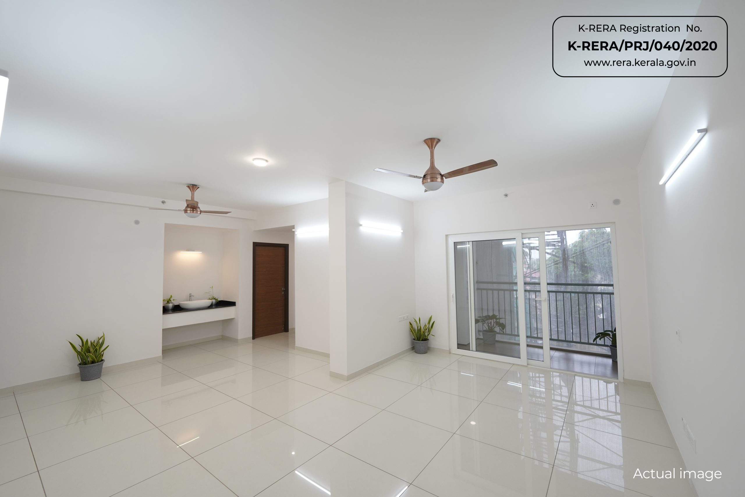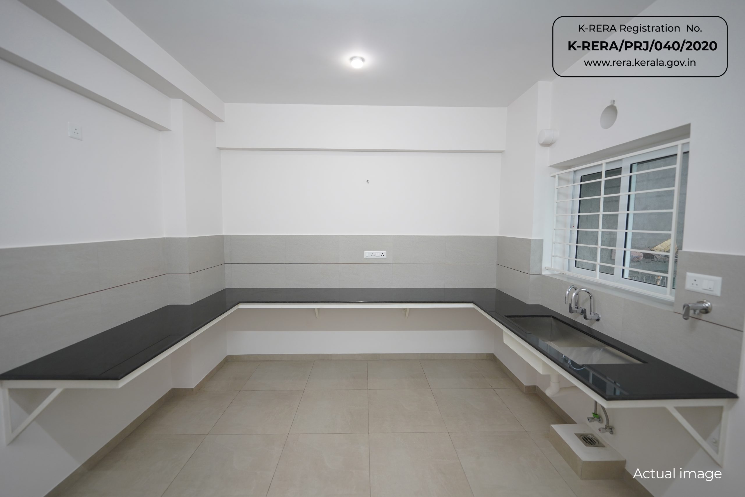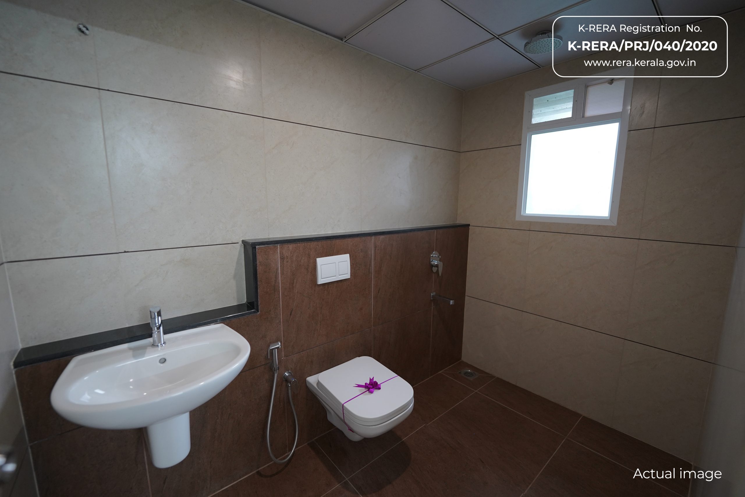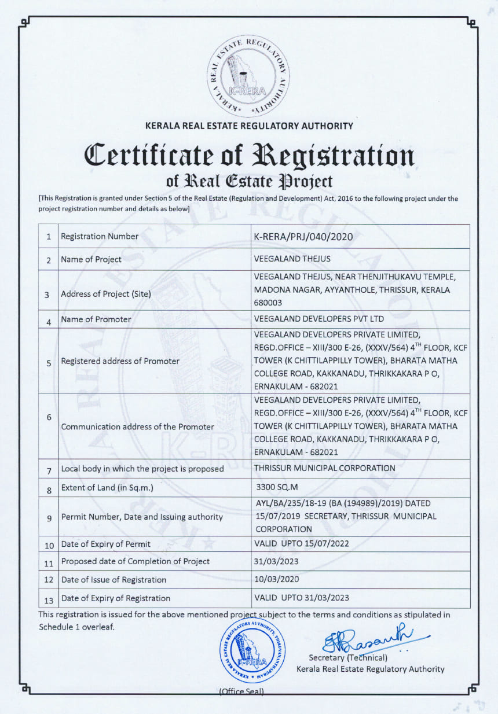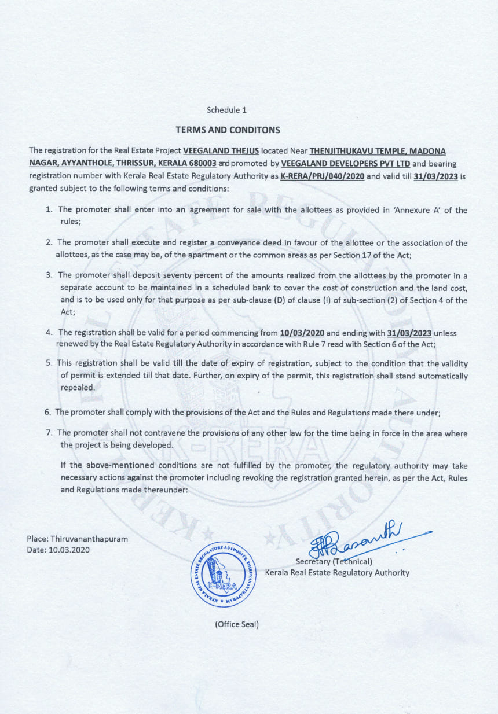
Ayyanthole, Thrissur
K-RERA Registration No. K-RERA/PRJ/040/2020
www.rera.kerala.gov.in
1.3
Civil Station
Ready To
Occupy
2 & 3 BHK
B+G+16 Floors

-

Lulu Convention Centre (1.1 KM)
-

Sobha CIity Mall (2.7 KM)
-

Swaraj Round (4.1 KM)
-

Sri Vadakkumnathan Temple (4.4 KM)
Location
Ayyanthole, Thrissur
Your search for luxury apartments in Thrissur ends here. Veegaland homes bring world-class living to the cultural capital of Kerala. Thejus is a nearing completion project by Veegaland Homes in Ayyanthole, Thrissur. Away from the hustle and bustle of the city, Thejus is located in a premium neighbourhood with access to the city's best offerings and is highly connected to the roads taking you to nearby locations, airport and highways.
-

Lulu Convention Centre (1.1 KM)
-

Sobha CIity Mall (2.7 KM)
-

Swaraj Round (4.1 KM)
-

Sri Vadakkumnathan Temple (4.4 KM)
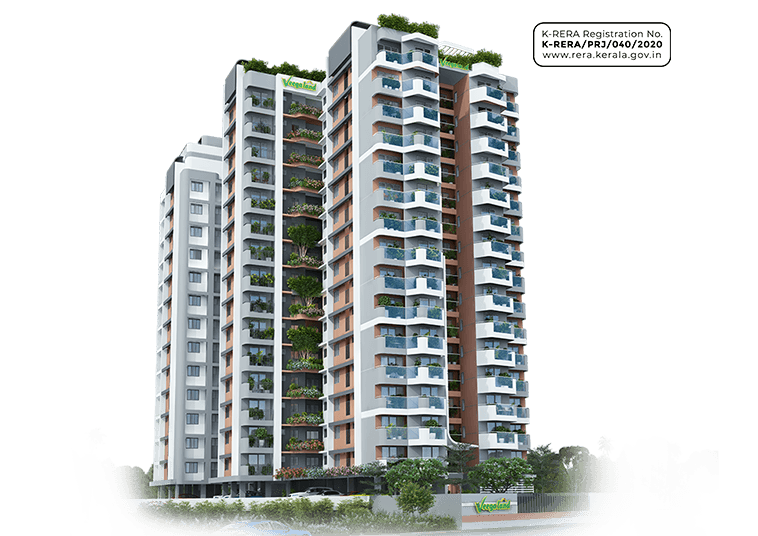
A Multitude of Features

Exterior walls done with Porotherm bricks for maximum strength and heat insulation
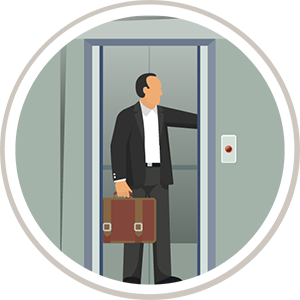
Two fully automatic high-speed lifts (one passenger and one service lift).

Vitrified tile for living, dining and bedrooms. Vitrified / Ceramic tiles for kitchen, work area, toilets and balconies.

The apartment breathes with 3-side ventilation for maximum natural light and airflow
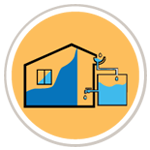
Sustain and revive the water sources with rainwater harvesting
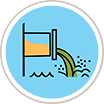
Sewage treatment plant to meet the requirement of State pollution control board.

10 KW grid connected solar system for reducing the common area electricity charges and UPS back up for lights in lobbies.

Incinerator & Bio-bin for complete waste management
Amenities
A green oriented, technology driven apartment project in Thrissur, Thejus guarantees top-notch living standards for those who'd upgrade, invest and settle in Thrissur. Amenities that are complementary to the lifestyle of residents, they inspire you to come home, spend time with family and friends and experience the home in your dreams.
Floor plans
Veegaland Thejus carry an array of apartment options that matches your expectations for an exemplary living. Offering a range of floor plans to suit your space requirements, Veegaland Thejus comes with a convenient, yet modern design.
Current status
This milestone project of Veegaland Homes could be the answer for your search for Apartments in Thrissur. Get ready to redefine your urban living expectations.
Sample apartment
Thejus sample apartment is ready. Those who have already invested in the apartment and those who are interested in seeing how it fits their needs can now visit to have a closer look at your future home. We encourage you to take a tour and witness our facilities in detail. Connect with us to schedule a visit at your convenience.

Specifications

STRUCTURE
RCC framed structure with masonry wall partition. The external walls are Porotherm block masonry acts as insulator & prevents heat from getting transferred inside is provided, other than kitchen, work area and toilets. Solid block masonry for internal walls. The structure surface including masonry wall shall be cement plastered. The structure shall be designed and built in as Earth quake resistant structure coming in zone 3 as per IS1893.
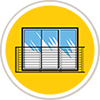
DOOR & WINDOWS
Main door is veneer finish flush door with veneer wrapped engineered jambs. Bed rooms door are both side laminated flush door with PVC wrapped engineered jambs. Toilet doors are fiber reinforced plastic door, UPVC glazed balcony doors & windows.MS grill will be provided for windows. Ventilators are made of powder coated aluminium sections.
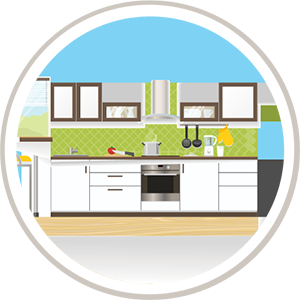
KITCHEN & WORK AREA
Kitchen counter with granite top and single bowl sink with drain board& tap. Ceramic tile above counter to a height of 60cms. Provision for hot water in kitchen. Sink, Washing machine / Dish washer provision in work area.

GENERATOR BACKUP
Generator backup for common facilities such as lifts, common lighting, pumps etc. Generator backup is limited to 1000 W for 3 BHK and 750 W for 2 BHK apartments and ACCL will be installed in each apartment for the power backup.

KITCHEN
Kitchen counter with granite top, single bowl sink with drain board & tap. Ceramic tile above counter to a height of 60cms. Provision for hot water in kitchen and washing machine provision in work area.
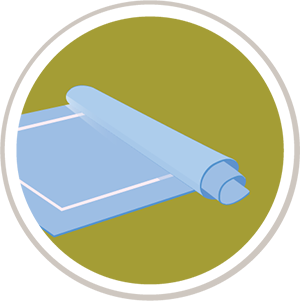
OPTIMIZED CARPET AREA
Carpet area ensuring the privacy of residents.
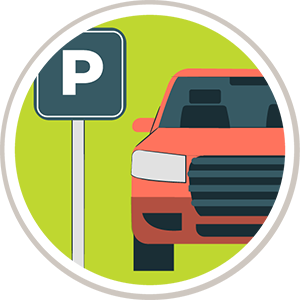
CAR PARKING
Ample car parking shall be provided & exclusive visitors car parking as per KMBR rules.
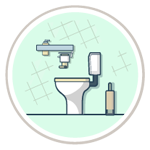
ROOM FOR DRIVER & MAIDS
Separate rest room with toilet for drivers and maids.

STRUCTURE
RCC framed structure with masonry wall partition. The external walls are Porotherm block masonry acts as insulator & prevents heat from getting transferred inside is provided, other than kitchen, work area and toilets. Solid block masonry for internal walls. The structure surface including masonry wall shall be cement plastered. The structure shall be designed and built in as Earth quake resistant structure coming in zone 3 as per IS1893.

DOOR & WINDOWS
Main door is veneer finish flush door with veneer wrapped engineered jambs. Bed rooms door are both side laminated flush door with PVC wrapped engineered jambs. Toilet doors are fiber reinforced plastic door, UPVC glazed balcony doors & windows.MS grill will be provided for windows. Ventilators are made of powder coated aluminium sections.

KITCHEN & WORK AREA
Kitchen counter with granite top and single bowl sink with drain board& tap. Ceramic tile above counter to a height of 60cms. Provision for hot water in kitchen. Sink, Washing machine / Dish washer provision in work area.

GENERATOR BACKUP
Generator backup for common facilities such as lifts, common lighting, pumps etc. Generator backup is limited to 1000 W for 3 BHK and 750 W for 2 BHK apartments and ACCL will be installed in each apartment for the power backup.

KITCHEN
Kitchen counter with granite top, single bowl sink with drain board & tap. Ceramic tile above counter to a height of 60cms. Provision for hot water in kitchen and washing machine provision in work area.

OPTIMIZED CARPET AREA
Carpet area ensuring the privacy of residents.

CAR PARKING
Ample car parking shall be provided & exclusive visitors car parking as per KMBR rules.

ROOM FOR DRIVER & MAIDS
Separate rest room with toilet for drivers and maids.
Specifications
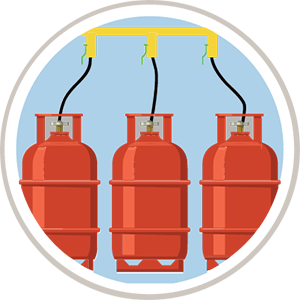
RETICULATED LPG
Reticulated gas supply line with individual consumption meter for each apartment, subject to the government rules prevailing at that time. One year warranty provided by the supplier after commissioning (as per manufacture Terms & Conditions.). After that Owners Association can take the AMC (Annual maintenance contract)

PAINTING
Putty, primer and emulsion for internal walls and ceiling. Weather coat exterior emulsion and Texture finish for external walls.
TV POINT & TELEPHONE FACILITY
TV point in the living area and bedroom. Provision for a landline and intercom facility in the living room.

AIR-CONDITIONING
Energised split AC points in all bed rooms & Living room.
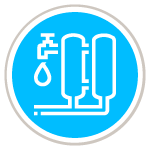
RO TREATED WATER
Sufficient capacity of underground and over head water tanks. Treated water for domestic use and one RO water connection in kitchen.

FIRE FIGHTING
Fire fighting arrangements as per Kerala fire fighting norms with one year warranty by the supplier After that owners Association should take the AMC (annual maintenance contract) The fire NOC shall be renewed every year by the owners association.

INTERNET POINT
Provision to access internet via the internet point.

RETICULATED LPG
Reticulated gas supply line with individual consumption meter for each apartment, subject to the government rules prevailing at that time. One year warranty provided by the supplier after commissioning (as per manufacture Terms & Conditions.). After that Owners Association can take the AMC (Annual maintenance contract)

PAINTING
Putty, primer and emulsion for internal walls and ceiling. Weather coat exterior emulsion and Texture finish for external walls.
TV POINT & TELEPHONE FACILITY
TV point in the living area and bedroom. Provision for a landline and intercom facility in the living room.

AIR-CONDITIONING
Energised split AC points in all bed rooms & Living room.

RO TREATED WATER
Sufficient capacity of underground and over head water tanks. Treated water for domestic use and one RO water connection in kitchen.

FIRE FIGHTING
Fire fighting arrangements as per Kerala fire fighting norms with one year warranty by the supplier After that owners Association should take the AMC (annual maintenance contract) The fire NOC shall be renewed every year by the owners association.

INTERNET POINT
Provision to access internet via the internet point.
Go Green
In our effort to minimize the impact of our apartments on the environment, Veegaland homes have come up with innovative and practical solutions to reduce energy consumption, better waste management and water preservation. Starting from the design that embraces maximum light and air to the balcony space provided for gardens, a conscious effort is made to practice eco-friendliness in every aspect of the project.

Eco-friendly Practices
-

Rainwater harvesting to recharge ground water and also to get reduction on registration charges
-

Exterior walls done with Porotherm bricks for maximum strength and heat insulation
-

10 KW grid connected solar system for reducing the common area electricity charges UPS back up for lights in lobbies.
-

Incinerator & Bio-bin for complete waste management
-

Ultra filtration in STP
-

Rainwater harvesting to recharge ground water and also to get reduction on registration charges
-

Exterior walls done with Porotherm bricks for maximum strength and heat insulation
-

10 KW grid connected solar system for reducing the common area electricity charges UPS back up for lights in lobbies.
-

Incinerator & Bio-bin for complete waste management
-

Ultra filtration in STP
Rera Certificate
Veegaland Thejus is RERA Registered.
K-RERA Registration No.
K-RERA/PRJ/040/2020
www.rera.kerala.gov.in
All our ongoing projects are RERA registered. It aims to safeguard the interests of home buyers and increase investments in real estate. The Real Estate Act obligates all residential and commercial builders to register under RERA to prompt transparency in marketing & execution. With all modern facilities and refined lifestyle, Veegaland Thejus offers eco-friendly apartments in Thrissur.
Location Map
This eco-friendly neighbourhood comes inside the cultural perimeter of Thrissur and upholds the magnitude of the immense beauty of Kerala. A 15-minute drive from Sri Vadakkumnathan Temple, which is the festival haven of Thrissur brings a homely feel for the residents of Veegaland Thejus Apartments.
View On google mapFinancing
75-80% funding
Bank verified projects make it easy for customers to choose a project confidently, saving them time on property-related background checks. Choose flexible payment options to secure your dream home with Veegaland Developers. All our current projects are approved by major banks and financial institutions for the customers to pick that which suits his or her financial needs. Here are some of the financial institutions we work with.





* All the cabinets, interior fittings, curtains, light fittings, fixtures, furniture and furnishing (Except the item specified in our specifications) in the model apartment, brochure and Marketing promotions are strictly for visual purpose and will not be provided. They are not part of the standard specification of the project. The colour of finishing items like tiles, walls, joineries etc. shown in the brochure are for visual purpose only. Actual provided may vary according to the decision of Architect.
